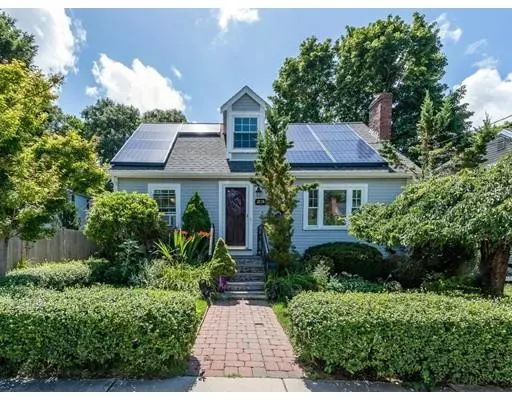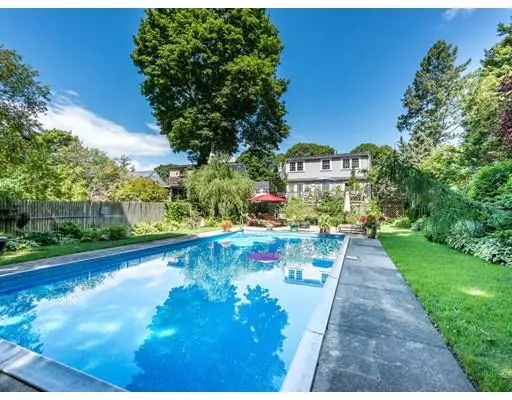For more information regarding the value of a property, please contact us for a free consultation.
Key Details
Sold Price $595,000
Property Type Single Family Home
Sub Type Single Family Residence
Listing Status Sold
Purchase Type For Sale
Square Footage 1,400 sqft
Price per Sqft $425
Subdivision Fairmount Hill
MLS Listing ID 72449961
Sold Date 07/31/19
Style Cape
Bedrooms 3
Full Baths 2
HOA Y/N false
Year Built 1950
Annual Tax Amount $4,402
Tax Year 2018
Lot Size 7,405 Sqft
Acres 0.17
Property Description
Come and visit one of Boston's Best Neighborhoods, Fairmount Hill! This expanded cape on a quiet side street has it all! inside and out! Bright sunlit living room with wood burning fireplace bay window, open floor plan dining/kitchen area with custom designed mahogany built-in, A granite topped center island to match counters, plus stainless appliances.Cozy double entryway/mudroom from pool to food. The 1st fl bedroom/den has french doors leading to upper deck overlooking magnificent back yard patio/pool area. Second level has 2 bedrooms, an en-suite Master with a custom designed tile shower and gas fire place. This property abuts a private drive in Milton offering you quiet enjoyment by the pool. Many system updates incl., Heat,on-demand Hot Water,Elec.. & roof! Exterior finish is hardy board..no painting for years! A "No Maintenance" Sprinkler system for beautiful rear garden. Minutes biking, hiking, shopping & T.Commuter rail at bottom of hill; just 20 minutes to downtown.
Location
State MA
County Suffolk
Area Hyde Park'S Fairmount
Zoning 1F-9000
Direction Brush Hill Road, Milton or Truman Parkway Hyde Park to Dana Ave to Brush Hill Terrace
Rooms
Basement Full
Primary Bedroom Level Second
Dining Room Closet/Cabinets - Custom Built, Flooring - Hardwood
Kitchen Flooring - Hardwood, Balcony / Deck, Countertops - Stone/Granite/Solid, Kitchen Island, Stainless Steel Appliances
Interior
Interior Features Solar Tube(s)
Heating Steam, Natural Gas
Cooling Window Unit(s)
Flooring Wood, Tile, Hardwood
Fireplaces Number 2
Fireplaces Type Living Room
Appliance Range, Dishwasher, Disposal, Refrigerator, Washer, Dryer, Gas Water Heater, Water Heater, Utility Connections for Gas Range, Utility Connections for Gas Oven
Laundry In Basement
Exterior
Exterior Feature Rain Gutters
Pool In Ground
Community Features Public Transportation, Shopping, Pool, Walk/Jog Trails
Utilities Available for Gas Range, for Gas Oven
Roof Type Shingle
Total Parking Spaces 2
Garage No
Private Pool true
Building
Lot Description Wooded
Foundation Concrete Perimeter
Sewer Public Sewer
Water Public
Architectural Style Cape
Others
Senior Community false
Read Less Info
Want to know what your home might be worth? Contact us for a FREE valuation!

Our team is ready to help you sell your home for the highest possible price ASAP
Bought with The Boston Home Team • Unlimited Sotheby's International Realty
GET MORE INFORMATION
Norfolk County, MA
Broker Associate | License ID: 9090789
Broker Associate License ID: 9090789




