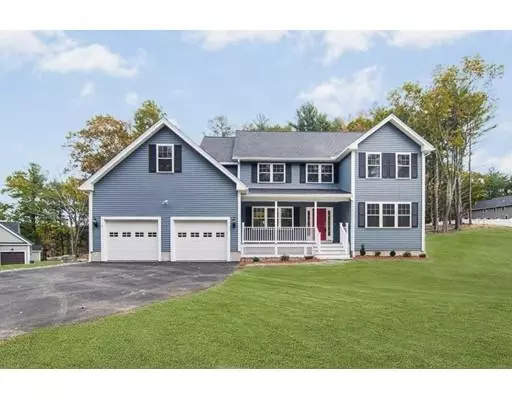For more information regarding the value of a property, please contact us for a free consultation.
Key Details
Sold Price $800,000
Property Type Single Family Home
Sub Type Single Family Residence
Listing Status Sold
Purchase Type For Sale
Square Footage 3,275 sqft
Price per Sqft $244
MLS Listing ID 72453064
Sold Date 06/17/19
Style Colonial
Bedrooms 4
Full Baths 2
Half Baths 1
HOA Y/N false
Year Built 2019
Tax Year 2019
Lot Size 0.930 Acres
Acres 0.93
Property Description
Open space new construction 10 rooms, 4 bedrooms, 2 1/2 bath 2 car garage contemporary colonial on over an acre flat lot. Large kitchen that opens into the living room and dining area. Beautiful white cabinets in the kitchen with upgraded stainless steel appliances and granite counter tops. Hardwood floors, tiled baths and carpeted bedrooms. Walkout basement that could be finished for extra living space. Perfect for a private office or game room. Open foyer allowing light to enter the upstairs hallway. Oversized master suite with two large closets and extra space that could be finished. Well appointed master bath. First floor study if you like to work from home. Close to Route 3. Private water and septic. Propane gas heat, gas kitchen range and fireplace.
Location
State MA
County Middlesex
Zoning Residentia
Direction Start out going west on Groton Rd/MA-40 toward Depot St. then take the 1st right onto Tyngsboro Rd.
Rooms
Family Room Open Floorplan
Basement Full
Primary Bedroom Level Second
Dining Room Flooring - Hardwood
Kitchen Open Floorplan
Interior
Interior Features Entrance Foyer, Study
Heating Central, Propane
Cooling Central Air
Flooring Tile, Carpet, Hardwood, Flooring - Hardwood
Fireplaces Number 1
Appliance Range, Dishwasher, Microwave, Electric Water Heater, Tank Water Heater, Plumbed For Ice Maker, Utility Connections for Gas Range, Utility Connections for Electric Dryer
Laundry Electric Dryer Hookup, Recessed Lighting, Second Floor, Washer Hookup
Exterior
Garage Spaces 2.0
Community Features Shopping, Park, Walk/Jog Trails, Stable(s), Golf, Bike Path, Conservation Area, Highway Access, House of Worship, Public School
Utilities Available for Gas Range, for Electric Dryer, Washer Hookup, Icemaker Connection
Roof Type Shingle
Total Parking Spaces 4
Garage Yes
Building
Lot Description Cleared, Level
Foundation Concrete Perimeter
Sewer Private Sewer
Water Private
Architectural Style Colonial
Schools
Elementary Schools Westford
Middle Schools Westford
High Schools Westford
Others
Senior Community false
Read Less Info
Want to know what your home might be worth? Contact us for a FREE valuation!

Our team is ready to help you sell your home for the highest possible price ASAP
Bought with The Thompson Team • Keller Williams Realty-Merrimack
GET MORE INFORMATION
Norfolk County, MA
Broker Associate | License ID: 9090789
Broker Associate License ID: 9090789




