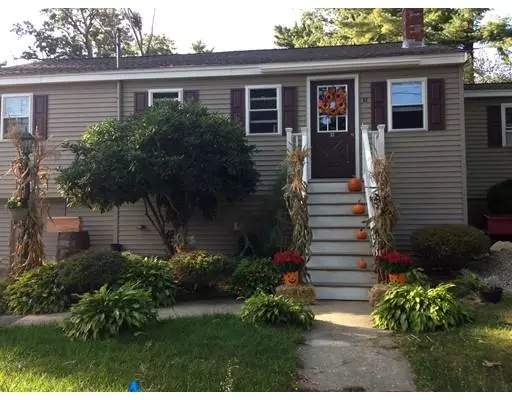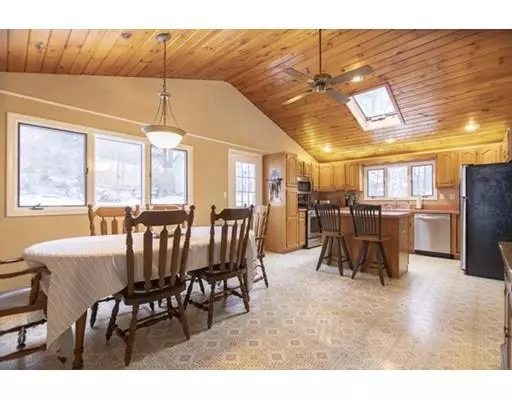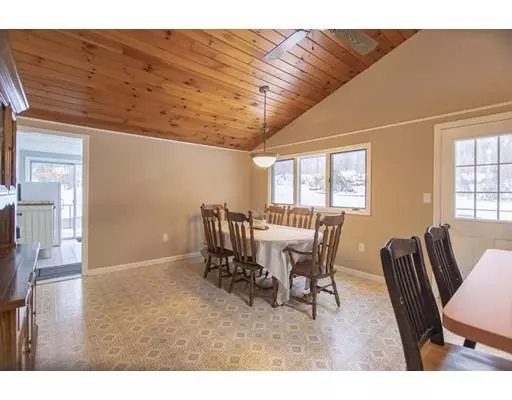For more information regarding the value of a property, please contact us for a free consultation.
Key Details
Sold Price $340,000
Property Type Single Family Home
Sub Type Single Family Residence
Listing Status Sold
Purchase Type For Sale
Square Footage 1,460 sqft
Price per Sqft $232
MLS Listing ID 72453869
Sold Date 03/28/19
Style Ranch
Bedrooms 3
Full Baths 1
HOA Y/N false
Year Built 1958
Annual Tax Amount $4,181
Tax Year 2018
Lot Size 0.460 Acres
Acres 0.46
Property Description
Extremely sweet three bedroom ranch located steps away from Lake Mascuppic. Enjoy coffee at the beach, swim, or launch your motor boat . You will love the inviting feel of this home from the moment you step through the front door. Mud-room entry with large coat closet leads to a spacious living room with beautiful tray ceiling. Three good size bedrooms and a bonus room that you can use as an office, playroom, exercise room or just add a recliner for some quiet time. The spacious eat-in-kitchen, great for entertaining leads into the heated sun-room drenched with natural light. Outside patio wraps around the house, perfect for cookouts and plenty of space in the yard for family get-together's and 10x16 shed. Interior is freshly painted. Furnace, stove, microwave and dishwasher, central a/c are all new. Apx 250 sq ft of usable storage space under the home. Located near major routes, schools. lake and tax free shopping ten minutes away! Move Right In!
Location
State MA
County Middlesex
Zoning RES
Direction Mammoth Rd To Nashua Rd to Tyngsboro Rd to Locust St
Rooms
Primary Bedroom Level First
Kitchen Cathedral Ceiling(s), Ceiling Fan(s), Flooring - Vinyl, Kitchen Island
Interior
Interior Features Slider, Ceiling Fan(s), Sun Room, Mud Room, Bonus Room
Heating Forced Air, Natural Gas
Cooling Central Air
Flooring Tile, Vinyl, Hardwood, Flooring - Stone/Ceramic Tile, Flooring - Hardwood
Appliance Range, Dishwasher, Microwave, Refrigerator, Washer, Dryer, Instant Hot Water, Gas Water Heater, Utility Connections for Gas Range, Utility Connections for Gas Oven, Utility Connections for Electric Dryer
Laundry Washer Hookup
Exterior
Exterior Feature Storage
Community Features Shopping, Golf, Public School
Utilities Available for Gas Range, for Gas Oven, for Electric Dryer, Washer Hookup
Roof Type Shingle
Total Parking Spaces 3
Garage No
Building
Lot Description Corner Lot, Gentle Sloping
Foundation Slab, Irregular
Sewer Public Sewer
Water Public
Architectural Style Ranch
Schools
Elementary Schools Brookside Elem
Middle Schools Lakeview Jr
High Schools Dracut Sr High
Read Less Info
Want to know what your home might be worth? Contact us for a FREE valuation!

Our team is ready to help you sell your home for the highest possible price ASAP
Bought with Jeff Grand • Centre Realty Group
GET MORE INFORMATION
Norfolk County, MA
Broker Associate | License ID: 9090789
Broker Associate License ID: 9090789




