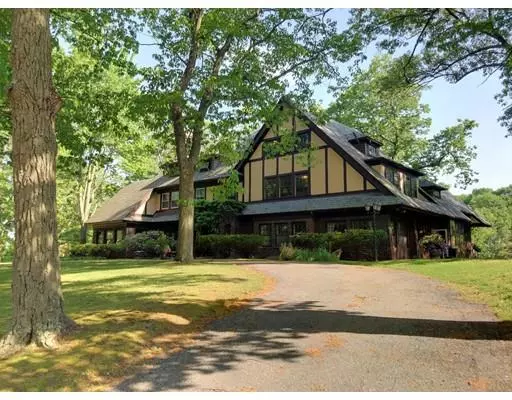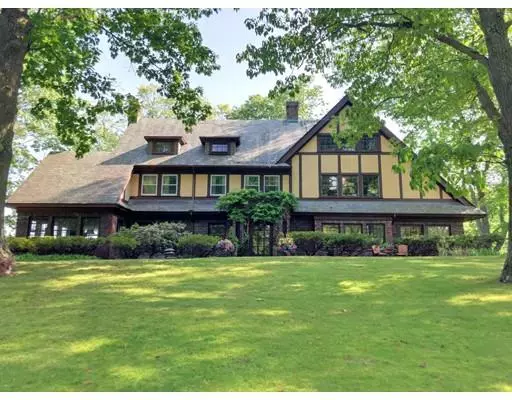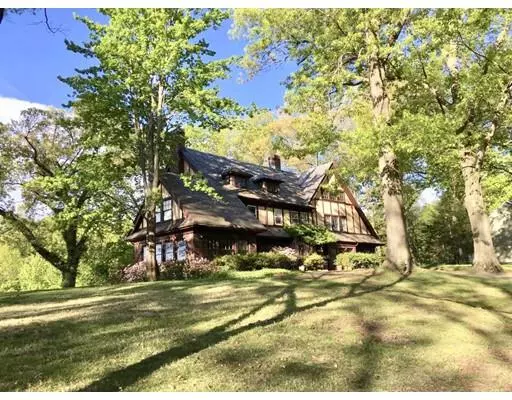For more information regarding the value of a property, please contact us for a free consultation.
Key Details
Sold Price $561,500
Property Type Single Family Home
Sub Type Single Family Residence
Listing Status Sold
Purchase Type For Sale
Square Footage 6,085 sqft
Price per Sqft $92
MLS Listing ID 72455198
Sold Date 04/12/19
Style Tudor
Bedrooms 6
Full Baths 4
Half Baths 1
Year Built 1919
Annual Tax Amount $7,526
Tax Year 2018
Lot Size 0.990 Acres
Acres 0.99
Property Description
Entertain in style in this one of a kind, impressive English Tudor estate on quiet cul-de-sac in upscale Highlands Park. No shortage of space in this 13 room, 6 bedroom, 4.5 bath mansion set on 0.99 acres with gracious lawns, flower gardens, stone paths, overlooking a wooded ravine. Enjoy sunrises over the CT River. Water, mountain, & city views. Features include: oversized bedrooms, hardwood floors, heavy decorative moldings & trim, built-in cabinets & bookcases, 5 fireplaces, 1st floor in-law apartment, above grade basement guest suite. Sunporch, den/office, French and pocket doors throughout. No expense spared in the high end kitchen with Plato custom cherry cabinetry, ornate mantel and moldings, travertine floors, Italian commercial range, chandeliers, Graff kitchen faucet, Large pantry, breakfast room and spacious dining room. Private setting close to nature, yet minutes from shopping malls, highways, colleges, restaurants, entertainment. Walk to park and waterfront hiking trails.
Location
State MA
County Hampden
Area Highlands
Zoning R-1
Direction Right on Yale Street, off Pleasant. Second to last house on right.
Rooms
Basement Partially Finished
Primary Bedroom Level Second
Dining Room Flooring - Hardwood, French Doors
Kitchen Wood / Coal / Pellet Stove, Flooring - Stone/Ceramic Tile, Pantry, Countertops - Stone/Granite/Solid, Countertops - Upgraded, French Doors, Cabinets - Upgraded, Exterior Access, Remodeled, Stainless Steel Appliances, Gas Stove
Interior
Interior Features Bathroom - Full, Closet, Entrance Foyer, Live-in Help Quarters, Home Office, Inlaw Apt., Sun Room, Bonus Room
Heating Baseboard, Natural Gas, Propane, Wood
Cooling Window Unit(s)
Flooring Tile, Carpet, Hardwood, Stone / Slate, Wood Laminate, Flooring - Hardwood, Flooring - Laminate, Flooring - Stone/Ceramic Tile
Fireplaces Number 5
Fireplaces Type Living Room, Master Bedroom, Bedroom, Wood / Coal / Pellet Stove
Appliance Range, Dishwasher, Disposal, Refrigerator, Washer, Dryer, Range Hood, Gas Water Heater, Utility Connections for Gas Range
Laundry In Basement
Exterior
Exterior Feature Balcony, Garden
Garage Spaces 3.0
Community Features Park, Walk/Jog Trails, Bike Path, Highway Access
Utilities Available for Gas Range
View Y/N Yes
View Scenic View(s), City
Roof Type Slate
Total Parking Spaces 6
Garage Yes
Building
Lot Description Cul-De-Sac, Additional Land Avail.
Foundation Concrete Perimeter
Sewer Public Sewer
Water Public, Private
Architectural Style Tudor
Read Less Info
Want to know what your home might be worth? Contact us for a FREE valuation!

Our team is ready to help you sell your home for the highest possible price ASAP
Bought with Elizabeth Waterhouse • Real Living Realty Professionals, LLC
GET MORE INFORMATION
Norfolk County, MA
Broker Associate | License ID: 9090789
Broker Associate License ID: 9090789




