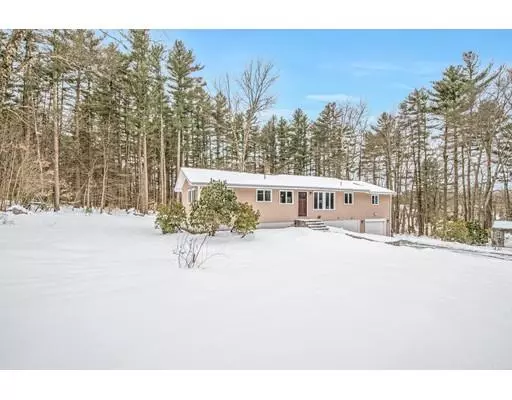For more information regarding the value of a property, please contact us for a free consultation.
Key Details
Sold Price $502,500
Property Type Single Family Home
Sub Type Single Family Residence
Listing Status Sold
Purchase Type For Sale
Square Footage 2,187 sqft
Price per Sqft $229
MLS Listing ID 72455712
Sold Date 04/08/19
Style Ranch
Bedrooms 3
Full Baths 2
Year Built 1968
Annual Tax Amount $6,690
Tax Year 2018
Lot Size 1.750 Acres
Acres 1.75
Property Description
This is it! Gorgeous new stone walkway and front steps welcome you to this Updated Ranch featuring vaulted beamed ceilings throughout the oversize living room, kitchen & study. New & refinished hardwood floors throughout the entire 1st floor. Interior freshly painted. Large light-filled Cooks kitchen with plenty of counter space, center island flowing to eat in area. Two bedrooms, office, along with a recently remodeled full bath complete the 1st floor. Lower level boasts new flooring throughout, large family room with wall of windows, 3rd bedroom, studio space, updated full bath & laundry. Young efficient heating system along with newer siding and windows. Rear Deck looks over backyard providing sanctuary space that abuts acres of conservation land. A Reeds Barry Shed is on site for all the sports & lawn gear. Jack Walsh Field with tennis, soccer, basketball and playground is across the street. Easy access to shopping and Rt 2, 495 & 62. Terrific Westford Schools! Welcome Home!
Location
State MA
County Middlesex
Zoning RA
Direction 62 to Carlisle Rd, 495 to Carlisle Rd
Rooms
Family Room Flooring - Laminate
Basement Full
Primary Bedroom Level First
Dining Room Cathedral Ceiling(s), Flooring - Hardwood, Balcony - Exterior
Kitchen Skylight, Cathedral Ceiling(s), Flooring - Hardwood, Dining Area, Peninsula
Interior
Interior Features Closet, Home Office, Office, Bonus Room, Internet Available - Broadband
Heating Central, Baseboard, Oil
Cooling None
Flooring Wood, Tile, Laminate, Flooring - Hardwood, Flooring - Laminate
Appliance Range, Dishwasher, Refrigerator, Washer, Dryer, Oil Water Heater, Plumbed For Ice Maker, Utility Connections for Electric Range, Utility Connections for Electric Oven, Utility Connections for Electric Dryer
Laundry Flooring - Laminate, In Basement, Washer Hookup
Exterior
Exterior Feature Rain Gutters, Storage, Stone Wall
Garage Spaces 1.0
Community Features Shopping, Park, Walk/Jog Trails, Conservation Area, Highway Access, House of Worship, Public School
Utilities Available for Electric Range, for Electric Oven, for Electric Dryer, Washer Hookup, Icemaker Connection
Roof Type Shingle
Total Parking Spaces 3
Garage Yes
Building
Lot Description Wooded
Foundation Concrete Perimeter
Sewer Private Sewer
Water Private
Architectural Style Ranch
Schools
Elementary Schools Robinson, Day
Middle Schools Blanchard
High Schools Westford Academ
Others
Senior Community false
Acceptable Financing Contract
Listing Terms Contract
Read Less Info
Want to know what your home might be worth? Contact us for a FREE valuation!

Our team is ready to help you sell your home for the highest possible price ASAP
Bought with Sara McNeal • Keller Williams Realty
GET MORE INFORMATION
Norfolk County, MA
Broker Associate | License ID: 9090789
Broker Associate License ID: 9090789




