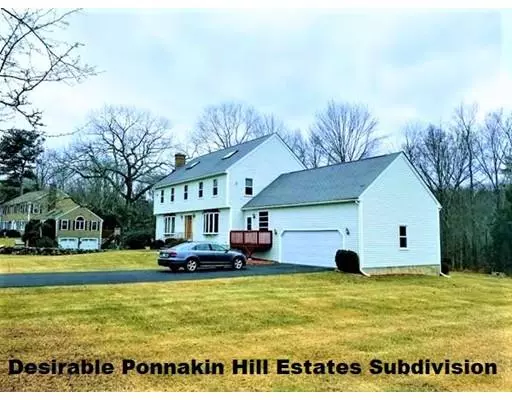For more information regarding the value of a property, please contact us for a free consultation.
Key Details
Sold Price $375,312
Property Type Single Family Home
Sub Type Single Family Residence
Listing Status Sold
Purchase Type For Sale
Square Footage 4,321 sqft
Price per Sqft $86
Subdivision Ponnakin Hill Estates - Desirable Subdivision Neighborhood Just A Few Minutes To Rt.20 & Mass Pike.
MLS Listing ID 72458893
Sold Date 05/15/19
Style Colonial
Bedrooms 4
Full Baths 2
Half Baths 1
HOA Y/N false
Year Built 1987
Annual Tax Amount $4,647
Tax Year 2019
Lot Size 1.270 Acres
Acres 1.27
Property Description
Net Selling Price: $368,312. Selling Price: $375,312 less $7,000 for Buyer's Closing Cost Credit. Incredible home in a great neighborhood. Are you looking for a HUGE home with enough square footage to accommodate your family and extended family? This is the one you've been looking for with over 4,300 sq.ft. of living space on all 4 levels, it is the best value in town at approx. $90 per sq.ft. In today's market, you can't build this for less than $600K in such a great neighborhood. The bright & sunny walk-out basement has full-size windows and a door that walks out to the private & flat back yard that abuts open space conservation land. Original owner has meticulously maintained this wonderful home in excellent condition and recently remodeled the master bathroom with granite counter, reglazed jet-tub & shower, installed a new boiler, new Mitsubishi A/C & Heating Units and so much more. This solid home was built to last with high-end features like solid-core wood doors.
Location
State MA
County Worcester
Zoning A
Direction Rt.20 (or Stafford St) to Hammond Hill Rd to Meadow Lane
Rooms
Family Room Flooring - Hardwood, French Doors, Cable Hookup, Deck - Exterior, Exterior Access, High Speed Internet Hookup
Basement Full, Walk-Out Access, Interior Entry
Primary Bedroom Level Second
Dining Room Flooring - Hardwood, Window(s) - Bay/Bow/Box
Kitchen Flooring - Stone/Ceramic Tile, Window(s) - Picture, Dining Area, Countertops - Stone/Granite/Solid, Stainless Steel Appliances, Breezeway
Interior
Interior Features Closet, Open Floorplan, Closet - Linen, Attic Access, Closet - Walk-in, Cable Hookup, Open Floor Plan, Recessed Lighting, Breakfast Bar / Nook, High Speed Internet Hookup, Walk-in Storage, Ceiling Fan(s), Breezeway, Entrance Foyer, Center Hall, Loft, Play Room, Mud Room, Central Vacuum, Wired for Sound, Internet Available - Broadband
Heating Baseboard, Heat Pump, Oil, Electric
Cooling Central Air, 3 or More, Air Source Heat Pumps (ASHP), Ductless
Flooring Tile, Carpet, Hardwood, Flooring - Stone/Ceramic Tile, Flooring - Wall to Wall Carpet
Fireplaces Number 1
Fireplaces Type Living Room
Appliance Range, Dishwasher, Refrigerator, Water Treatment, Oil Water Heater, Tank Water Heaterless, Utility Connections for Electric Range, Utility Connections for Electric Oven, Utility Connections for Electric Dryer
Laundry Bathroom - Half, Flooring - Stone/Ceramic Tile, Electric Dryer Hookup, Washer Hookup, First Floor
Exterior
Exterior Feature Balcony - Exterior, Balcony, Rain Gutters, Professional Landscaping, Stone Wall
Garage Spaces 2.0
Community Features Public Transportation, Park, Walk/Jog Trails, Stable(s), Golf, Medical Facility, Laundromat, Conservation Area, Highway Access, House of Worship, Public School
Utilities Available for Electric Range, for Electric Oven, for Electric Dryer, Washer Hookup
Waterfront Description Beach Front, Lake/Pond, 1 to 2 Mile To Beach, Beach Ownership(Public)
Roof Type Shingle
Total Parking Spaces 10
Garage Yes
Building
Lot Description Easements, Cleared, Level
Foundation Concrete Perimeter
Sewer Private Sewer
Water Private
Architectural Style Colonial
Schools
Elementary Schools Charlton Elem
Middle Schools Heritage Middle
High Schools Shephard Hill
Read Less Info
Want to know what your home might be worth? Contact us for a FREE valuation!

Our team is ready to help you sell your home for the highest possible price ASAP
Bought with Daniel Fales • 1-stop Property Shop Inc.
GET MORE INFORMATION
Norfolk County, MA
Broker Associate | License ID: 9090789
Broker Associate License ID: 9090789




