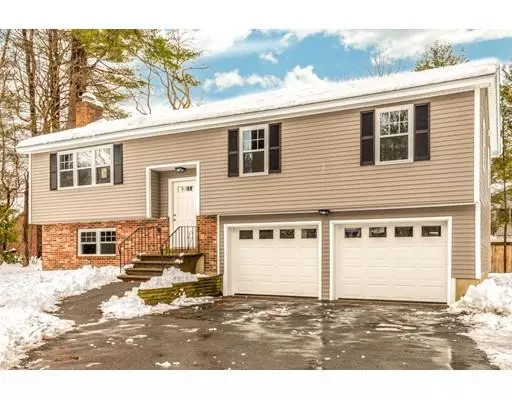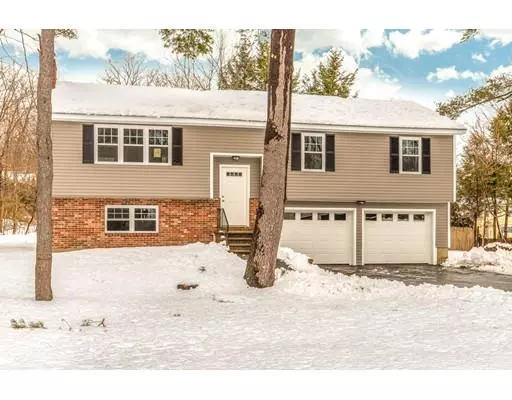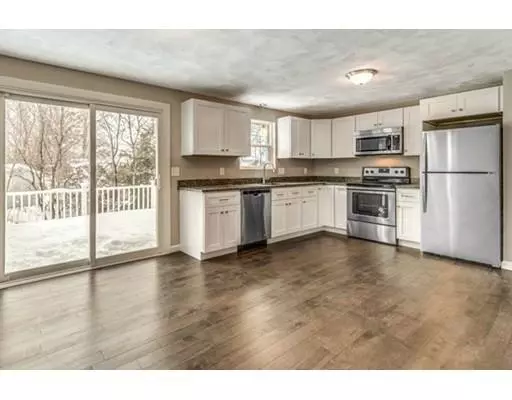For more information regarding the value of a property, please contact us for a free consultation.
Key Details
Sold Price $537,000
Property Type Single Family Home
Sub Type Single Family Residence
Listing Status Sold
Purchase Type For Sale
Square Footage 1,736 sqft
Price per Sqft $309
MLS Listing ID 72460910
Sold Date 04/26/19
Style Raised Ranch
Bedrooms 3
Full Baths 2
Half Baths 1
Year Built 1978
Annual Tax Amount $6,026
Tax Year 2019
Lot Size 0.350 Acres
Acres 0.35
Property Description
Stunning fully renovated split-level raised ranch in desired Centerville neighborhood! This large 3-4 bed 2.5 bath home is turnkey for its new owner. Main level consists of a large open concept living/dining room, spacious kitchen and bath, master bedroom with full bath and 2 additional bedrooms. Lower level consists of 2 car garage with new doors, half bath with laundry hookups and a family room that could be used as a 4th bedroom or in-law. Both levels have adequate storage throughout. Interior features include beautiful hardwood floors, brand new baths and kitchen which features stainless-steel appliances, granite counter-tops and new cabinets. Exterior features include spacious deck, large yard for entertaining, 3/4 car paved driveway. All new: Vinyl siding, windows, heating system, roof, hardwood and carpet flooring, doors, recess lighting and much more. Conveniently located within minutes to Centerville Elementary School, Rt. 128, commuter rail to Boston and downtown Beverly.
Location
State MA
County Essex
Area Centerville (Bvly)
Zoning R15
Direction Essex to Hull to Noble Hill Rd
Rooms
Family Room Flooring - Wall to Wall Carpet, Window(s) - Bay/Bow/Box, Open Floorplan, Recessed Lighting, Remodeled
Basement Full, Partially Finished, Interior Entry, Garage Access
Primary Bedroom Level First
Dining Room Flooring - Hardwood, Deck - Exterior, Exterior Access, Open Floorplan, Remodeled
Kitchen Flooring - Hardwood, Window(s) - Bay/Bow/Box, Countertops - Stone/Granite/Solid, Cabinets - Upgraded, Open Floorplan, Remodeled, Stainless Steel Appliances, Lighting - Pendant, Lighting - Overhead
Interior
Heating Central, Baseboard, Oil
Cooling Window Unit(s)
Flooring Carpet, Hardwood
Fireplaces Number 1
Fireplaces Type Family Room
Appliance Range, Dishwasher, Microwave, Refrigerator, Oil Water Heater, Utility Connections for Electric Dryer
Laundry Washer Hookup
Exterior
Garage Spaces 2.0
Community Features Public Transportation, Park, Medical Facility, Highway Access, Public School, University
Utilities Available for Electric Dryer, Washer Hookup
Roof Type Shingle
Total Parking Spaces 5
Garage Yes
Building
Lot Description Level
Foundation Concrete Perimeter
Sewer Public Sewer
Water Public
Architectural Style Raised Ranch
Read Less Info
Want to know what your home might be worth? Contact us for a FREE valuation!

Our team is ready to help you sell your home for the highest possible price ASAP
Bought with Kathleen Brown • J. Barrett & Company
GET MORE INFORMATION
Norfolk County, MA
Broker Associate | License ID: 9090789
Broker Associate License ID: 9090789




