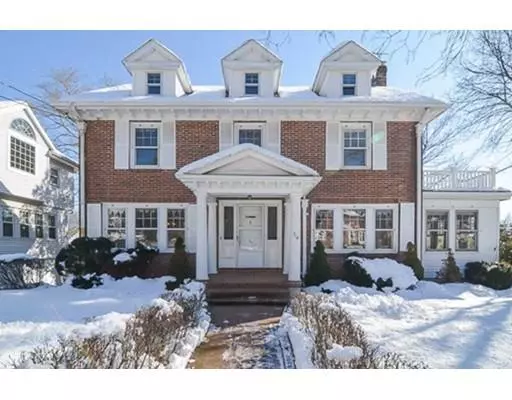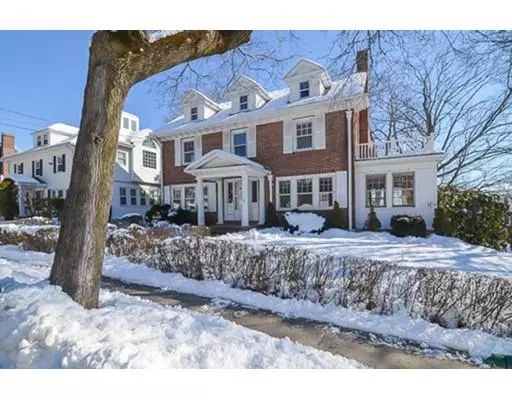For more information regarding the value of a property, please contact us for a free consultation.
Key Details
Sold Price $1,210,000
Property Type Single Family Home
Sub Type Single Family Residence
Listing Status Sold
Purchase Type For Sale
Square Footage 3,150 sqft
Price per Sqft $384
Subdivision Payson Park
MLS Listing ID 72460907
Sold Date 04/25/19
Style Colonial
Bedrooms 4
Full Baths 3
HOA Y/N false
Year Built 1923
Annual Tax Amount $11,658
Tax Year 2019
Lot Size 6,534 Sqft
Acres 0.15
Property Description
Gracious Center Entrance Brick Colonial located in sought after Payson Park! This 9 room 4 Bedroom 3 full bath is situated perfectly on a corner lot on a tree lined street. This family oriented neighborhood is convenient to all restaurants, coffee shops, specialty shops, transportation, parks, & steps to The Oakley Country Club. Spacious entry foyer leading to front to back living room with beamed ceilings & double sided fireplace in both living room and sunroom. Formal dining room. Eat-in Kitchen. Enclosed 3 season porch. Second floor offer 3 large bedrooms plus a small office. Walk-up third floor with bedroom & bathroom plus additional unfinished space. Finished lower level family room with full bathroom and laundry. Updated heat & electric. Nice private backyard. One car garage with direct entry into basement with an additional parking for 4+ cars. This home is a perfect opportunity for the buyer who is looking for space & customize as they prefer. Welcome Home!
Location
State MA
County Middlesex
Zoning res
Direction Belmont St to Payson Rd
Rooms
Basement Full, Finished, Walk-Out Access, Interior Entry
Primary Bedroom Level Second
Interior
Interior Features Sun Room, Office
Heating Baseboard, Natural Gas
Cooling None
Flooring Carpet
Fireplaces Number 1
Appliance Range, Dishwasher, Microwave, Refrigerator, Washer, Dryer, Gas Water Heater, Utility Connections for Gas Range
Laundry In Basement
Exterior
Garage Spaces 1.0
Community Features Public Transportation, Shopping, Park, Golf, Public School
Utilities Available for Gas Range
Roof Type Shingle
Total Parking Spaces 4
Garage Yes
Building
Lot Description Corner Lot
Foundation Block
Sewer Public Sewer
Water Public
Architectural Style Colonial
Schools
Elementary Schools Wellington
Middle Schools Chenery
High Schools B.H.S
Others
Senior Community false
Read Less Info
Want to know what your home might be worth? Contact us for a FREE valuation!

Our team is ready to help you sell your home for the highest possible price ASAP
Bought with Ari Koufos • Realty Executives
GET MORE INFORMATION
Norfolk County, MA
Broker Associate | License ID: 9090789
Broker Associate License ID: 9090789




