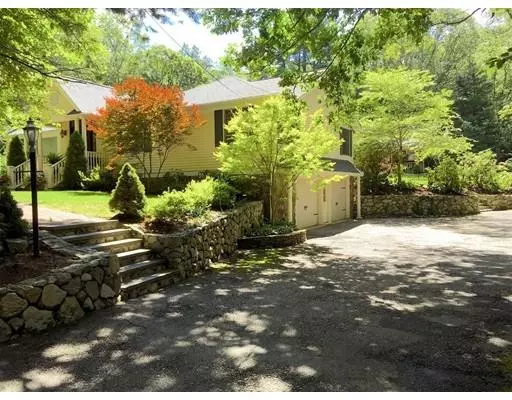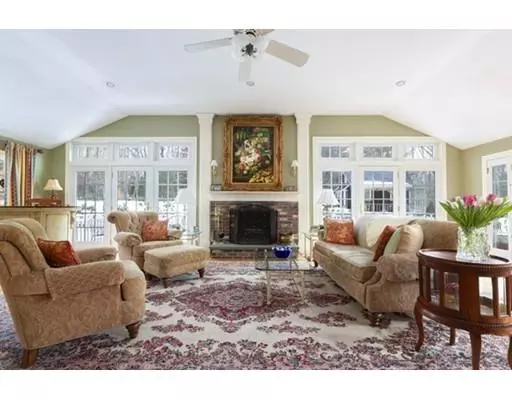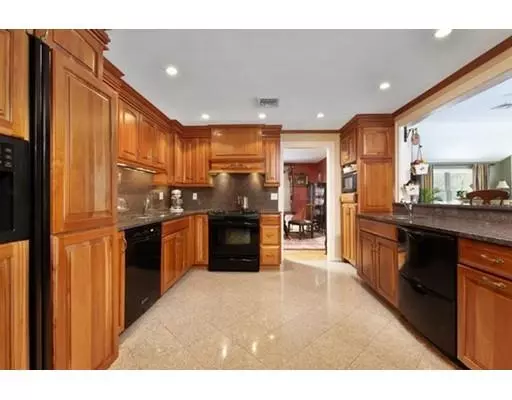For more information regarding the value of a property, please contact us for a free consultation.
Key Details
Sold Price $1,035,000
Property Type Single Family Home
Sub Type Single Family Residence
Listing Status Sold
Purchase Type For Sale
Square Footage 3,286 sqft
Price per Sqft $314
MLS Listing ID 72461205
Sold Date 08/16/19
Style Ranch
Bedrooms 3
Full Baths 3
HOA Y/N false
Year Built 1953
Annual Tax Amount $9,747
Tax Year 2019
Lot Size 1.070 Acres
Acres 1.07
Property Description
This beautiful home has a perfect floor plan for easy living and enjoyable entertaining. Gracious foyer, formal living and dining rooms, elegant cherry kitchen and a fabulous great room with a unique stone fireplace, oversized windows and doors, allow sun light to flood this space for a warm, inviting ambiance. The private professionally landscaped backyard is complete with patio's, decks, stonewalls, walkways and a shed "as is". The lower level is ideal for guests, nanny suite, parents, grandparents, or media/exercise/playroom area. The pride of ownership is evident in this renovation with high ceilings, new windows, doors, systems, bathrooms, hardwood floors, lighting, a large garage and amble storage.Easy commute to excellent schools, Weston and Wellesley town centers, major highways and commuter rail. Condo alternative, upsize, downsize, or effortless one floor living.
Location
State MA
County Middlesex
Zoning SFR
Direction Route 30 to Wellesley Street (house on left).
Rooms
Family Room Ceiling Fan(s), Flooring - Hardwood, French Doors, Deck - Exterior, Exterior Access, Recessed Lighting
Basement Full, Finished, Interior Entry, Garage Access
Primary Bedroom Level Main
Dining Room Flooring - Hardwood, French Doors
Kitchen Flooring - Stone/Ceramic Tile, Countertops - Stone/Granite/Solid, Breakfast Bar / Nook, Recessed Lighting, Second Dishwasher
Interior
Interior Features Closet, Recessed Lighting, Wet bar, Bonus Room, Sitting Room
Heating Baseboard, Natural Gas, Fireplace(s), Fireplace
Cooling Central Air
Flooring Tile, Hardwood, Flooring - Stone/Ceramic Tile
Fireplaces Number 4
Fireplaces Type Family Room, Living Room
Appliance Range, Dishwasher, Microwave, Refrigerator, Washer, Dryer
Laundry Washer Hookup, In Basement
Exterior
Exterior Feature Rain Gutters, Professional Landscaping, Sprinkler System, Stone Wall
Garage Spaces 2.0
Community Features Shopping, Pool, Walk/Jog Trails, Medical Facility, Bike Path, Highway Access, Private School, Public School, University
Roof Type Shingle
Total Parking Spaces 6
Garage Yes
Building
Lot Description Wooded, Gentle Sloping
Foundation Concrete Perimeter
Sewer Private Sewer
Water Public
Architectural Style Ranch
Schools
Elementary Schools Weston Elem
Middle Schools Weston Middle
High Schools Weston High
Others
Senior Community false
Acceptable Financing Contract
Listing Terms Contract
Read Less Info
Want to know what your home might be worth? Contact us for a FREE valuation!

Our team is ready to help you sell your home for the highest possible price ASAP
Bought with Porchlight Properties Group • Keller Williams Realty Evolution
GET MORE INFORMATION
Norfolk County, MA
Broker Associate | License ID: 9090789
Broker Associate License ID: 9090789




