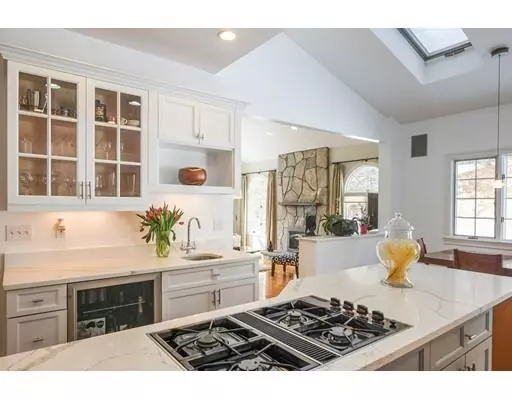For more information regarding the value of a property, please contact us for a free consultation.
Key Details
Sold Price $1,399,000
Property Type Single Family Home
Sub Type Single Family Residence
Listing Status Sold
Purchase Type For Sale
Square Footage 5,011 sqft
Price per Sqft $279
MLS Listing ID 72463227
Sold Date 07/02/19
Style Colonial
Bedrooms 4
Full Baths 2
Half Baths 1
Year Built 1995
Annual Tax Amount $19,705
Tax Year 2019
Lot Size 0.920 Acres
Acres 0.92
Property Description
Majestically sited Colonial in beautiful N.Wayland neighborhood. Enjoy sunny southern exposure, private backyard with fieldstone walls, bluestone patio and plenty of room for outdoor play & entertainment incl built-in grill/outdoor kitchen. Grand 18ft high entrance Foyer. Formal fireplaced LR with crown moldings & french doors. Gracious DR with wainscoting.Large updated eat-in kitchen with new quartz counters Miele, Bosch, Wolf appliances. Step-down fireplaced fam.rm flooded with light. 4 generously sized bedrooms plus office on second floor. Enormous master suite with double walk-in closets and large master BA. Truly impressive finished walk-out basement a custom acoustic paneled home theater with 8 seat stadium seating, rec room with bar & built-ins, pool room, exercise room and wine cellar. Amazing spaces and amenities for large gatherings. Excellent commuter location minutes to RT 2, RT 117 and commuter rail in Lincoln. Ranked #3 Top rated school system in 2018 by Boston Magazine
Location
State MA
County Middlesex
Zoning R60
Direction Oxbow to York Rd
Rooms
Family Room Cathedral Ceiling(s), Closet/Cabinets - Custom Built, Flooring - Hardwood, French Doors, Cable Hookup, Open Floorplan, Recessed Lighting
Basement Full, Partially Finished
Primary Bedroom Level Second
Dining Room Closet/Cabinets - Custom Built, Flooring - Hardwood, Chair Rail, Recessed Lighting, Wainscoting
Kitchen Skylight, Cathedral Ceiling(s), Flooring - Hardwood, Window(s) - Picture, Dining Area, Pantry, Countertops - Stone/Granite/Solid, Kitchen Island, Breakfast Bar / Nook, Cabinets - Upgraded, Exterior Access, Open Floorplan, Recessed Lighting, Stainless Steel Appliances, Wine Chiller
Interior
Interior Features Closet/Cabinets - Custom Built, Recessed Lighting, Dining Area, Breakfast Bar / Nook, Open Floor Plan, Ceiling - Cathedral, Closet, Office, Exercise Room, Game Room, Media Room, Bonus Room, Foyer, Central Vacuum
Heating Forced Air, Natural Gas
Cooling Central Air
Flooring Tile, Carpet, Laminate, Hardwood, Flooring - Laminate, Flooring - Wall to Wall Carpet
Fireplaces Number 2
Fireplaces Type Family Room, Living Room
Appliance Disposal, Microwave, Countertop Range, ENERGY STAR Qualified Refrigerator, ENERGY STAR Qualified Dishwasher, Oven - ENERGY STAR, Gas Water Heater, Tank Water Heaterless, Plumbed For Ice Maker, Utility Connections for Gas Range, Utility Connections for Electric Oven, Utility Connections for Gas Dryer, Utility Connections for Electric Dryer
Laundry Flooring - Stone/Ceramic Tile, Main Level, Dryer Hookup - Dual, Exterior Access, Washer Hookup, First Floor
Exterior
Exterior Feature Storage, Professional Landscaping, Sprinkler System, Decorative Lighting, Fruit Trees, Stone Wall
Garage Spaces 3.0
Community Features Public Transportation, Shopping, Pool, Tennis Court(s), Walk/Jog Trails, Stable(s), Golf, Bike Path, Conservation Area, Public School
Utilities Available for Gas Range, for Electric Oven, for Gas Dryer, for Electric Dryer, Washer Hookup, Icemaker Connection
Waterfront Description Beach Front, Lake/Pond, Unknown To Beach, Beach Ownership(Public)
Roof Type Asphalt/Composition Shingles
Total Parking Spaces 8
Garage Yes
Building
Lot Description Gentle Sloping, Level
Foundation Concrete Perimeter
Sewer Private Sewer
Water Public
Architectural Style Colonial
Schools
Elementary Schools Claypit Hill
Middle Schools Wms
High Schools Whs
Read Less Info
Want to know what your home might be worth? Contact us for a FREE valuation!

Our team is ready to help you sell your home for the highest possible price ASAP
Bought with Leena Agnihotri • Coldwell Banker Residential Brokerage - Newton - Centre St.
GET MORE INFORMATION
Norfolk County, MA
Broker Associate | License ID: 9090789
Broker Associate License ID: 9090789



