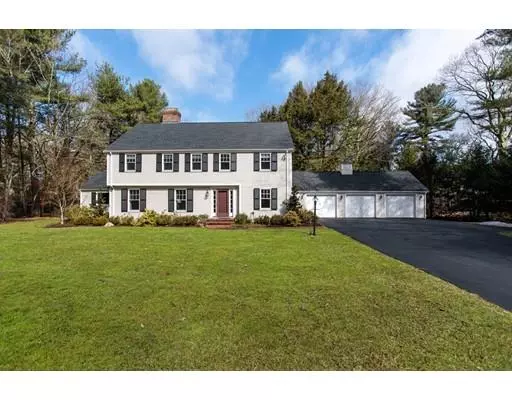For more information regarding the value of a property, please contact us for a free consultation.
Key Details
Sold Price $1,300,000
Property Type Single Family Home
Sub Type Single Family Residence
Listing Status Sold
Purchase Type For Sale
Square Footage 3,480 sqft
Price per Sqft $373
MLS Listing ID 72468210
Sold Date 08/21/19
Style Colonial
Bedrooms 5
Full Baths 2
Half Baths 1
HOA Y/N false
Year Built 1961
Annual Tax Amount $16,235
Tax Year 2019
Lot Size 1.400 Acres
Acres 1.4
Property Description
This gracious Colonial has been thoughtfully renovated and is situated in the coveted Cherry Brook neighborhood. The magnificent and picturesque grounds will be truly admired. A three-car garage addition, designer kitchen and new windows throughout are special improvements. The family room has an oversized window that overlooks the park-like backyard. The traditional floor plan includes a formal dining room and elegant living room with a fireplace. A wood paneled library is privately located off the family room. The second level includes 5 bedrooms and updated bathrooms. An open floor plan in the lower level provides additional space for your recreational needs. Easy access to Silver Hill station commuter train, town baseball field and beautiful conservation trails.
Location
State MA
County Middlesex
Direction Boston Post Road to Concord Road to Merriam Street to Cherry Brook Road
Rooms
Family Room Flooring - Hardwood, Window(s) - Picture, Cable Hookup
Basement Finished, Bulkhead, Radon Remediation System
Primary Bedroom Level Second
Dining Room Flooring - Hardwood, Wainscoting
Kitchen Flooring - Hardwood, Dining Area, Pantry, Countertops - Stone/Granite/Solid, Cable Hookup, Exterior Access, Recessed Lighting, Slider, Stainless Steel Appliances, Wine Chiller
Interior
Interior Features Closet/Cabinets - Custom Built, Recessed Lighting, Cable Hookup, Office, Play Room, Laundry Chute
Heating Baseboard, Natural Gas, Fireplace
Cooling Central Air
Flooring Tile, Hardwood, Flooring - Hardwood, Flooring - Wall to Wall Carpet
Fireplaces Number 3
Fireplaces Type Family Room, Living Room
Appliance Range, Dishwasher, Disposal, Microwave, Refrigerator, Washer, Dryer, Wine Refrigerator, Tank Water Heater, Plumbed For Ice Maker, Utility Connections for Gas Range, Utility Connections for Gas Oven
Laundry Flooring - Wall to Wall Carpet, Electric Dryer Hookup, Recessed Lighting, Washer Hookup, In Basement
Exterior
Exterior Feature Rain Gutters, Professional Landscaping, Sprinkler System
Garage Spaces 3.0
Community Features Conservation Area
Utilities Available for Gas Range, for Gas Oven, Icemaker Connection
Roof Type Shingle
Total Parking Spaces 8
Garage Yes
Building
Lot Description Easements
Foundation Concrete Perimeter
Sewer Private Sewer
Water Public
Architectural Style Colonial
Schools
Elementary Schools Weston
Middle Schools Weston
High Schools Weston
Others
Senior Community false
Read Less Info
Want to know what your home might be worth? Contact us for a FREE valuation!

Our team is ready to help you sell your home for the highest possible price ASAP
Bought with Deena Powell • Coldwell Banker Residential Brokerage - Weston
GET MORE INFORMATION
Norfolk County, MA
Broker Associate | License ID: 9090789
Broker Associate License ID: 9090789


