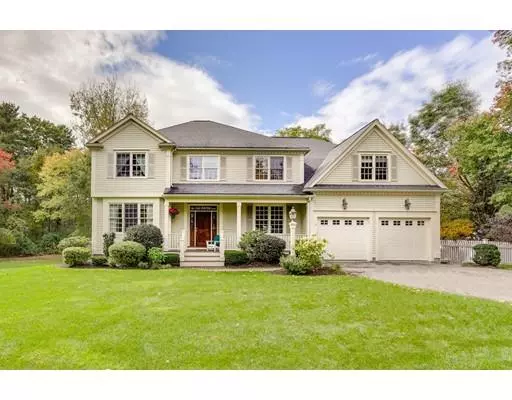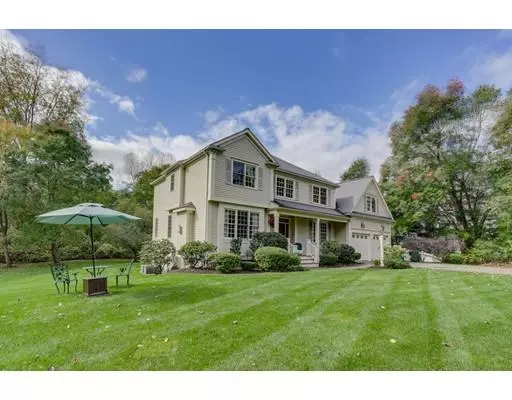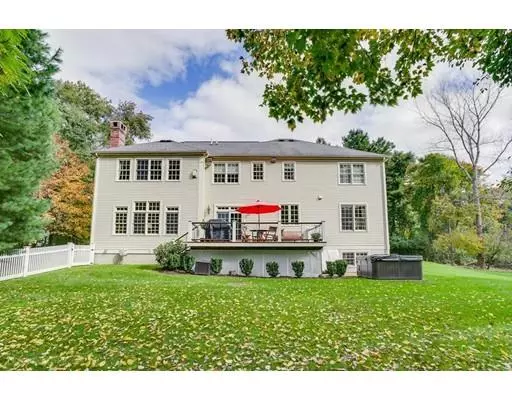For more information regarding the value of a property, please contact us for a free consultation.
Key Details
Sold Price $1,547,500
Property Type Single Family Home
Sub Type Single Family Residence
Listing Status Sold
Purchase Type For Sale
Square Footage 4,765 sqft
Price per Sqft $324
MLS Listing ID 72471792
Sold Date 07/30/19
Style Colonial
Bedrooms 5
Full Baths 3
Half Baths 1
Year Built 2003
Annual Tax Amount $18,054
Tax Year 2019
Lot Size 2.270 Acres
Acres 2.27
Property Description
Sited at the end of a secluded lane, this home has the ideal location for walking to the middle or high school and commuting. The open floor plan offers the perfect layout for modern living, having rooms with high ceilings and great proportions, synonymous with newer construction. The double-height foyer affords a grand entrance from which to access the formal living room with gas fire, contiguous to the large dining room. Natural light floods the kitchen and breakfast room that open to the expansive family room with fireplace. A new Oak deck can be accessed via French Doors for outdoor entertaining. Completing the first floor, is an office with custom cabinetry. On the second floor, a luxurious master suite with gas fireplace, vast bathroom and walk-in closet, is accompanied by 4 further bedrooms and 2 further bathrooms, all of substantial size. In the basement, a light-filled gym and game/media room provide spaces for recreation. A 2-car garage completes this quality home.
Location
State MA
County Middlesex
Zoning A
Direction Winter Street to Amanda Lane
Rooms
Family Room Ceiling Fan(s), Flooring - Hardwood, Recessed Lighting, Crown Molding
Basement Finished
Primary Bedroom Level Second
Dining Room Flooring - Hardwood, Lighting - Pendant, Crown Molding
Kitchen Flooring - Hardwood, Dining Area, Countertops - Stone/Granite/Solid, French Doors, Kitchen Island, Deck - Exterior, Open Floorplan, Recessed Lighting, Stainless Steel Appliances, Gas Stove, Lighting - Pendant, Crown Molding
Interior
Interior Features Closet/Cabinets - Custom Built, Recessed Lighting, Office, Exercise Room, Game Room, Central Vacuum, Wired for Sound, Internet Available - Broadband
Heating Forced Air, Natural Gas
Cooling Central Air
Flooring Tile, Carpet, Hardwood, Flooring - Hardwood, Flooring - Laminate, Flooring - Wall to Wall Carpet
Fireplaces Number 3
Fireplaces Type Family Room, Living Room, Master Bedroom
Appliance Range, Dishwasher, Disposal, Refrigerator, Freezer, Washer, Dryer, Range Hood, Gas Water Heater, Utility Connections for Gas Range, Utility Connections for Electric Oven, Utility Connections for Electric Dryer
Laundry Electric Dryer Hookup, Washer Hookup, Second Floor
Exterior
Exterior Feature Professional Landscaping, Sprinkler System
Garage Spaces 2.0
Community Features Walk/Jog Trails, Public School
Utilities Available for Gas Range, for Electric Oven, for Electric Dryer, Washer Hookup, Generator Connection
Roof Type Shingle
Total Parking Spaces 2
Garage Yes
Building
Lot Description Level
Foundation Concrete Perimeter
Sewer Private Sewer
Water Public
Architectural Style Colonial
Schools
Elementary Schools Weston Public
Middle Schools Weston Public
High Schools Weston Public
Read Less Info
Want to know what your home might be worth? Contact us for a FREE valuation!

Our team is ready to help you sell your home for the highest possible price ASAP
Bought with Paige Yates • Coldwell Banker Residential Brokerage - Weston
GET MORE INFORMATION
Norfolk County, MA
Broker Associate | License ID: 9090789
Broker Associate License ID: 9090789




