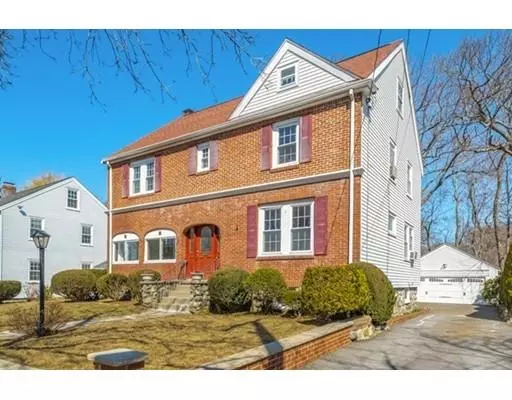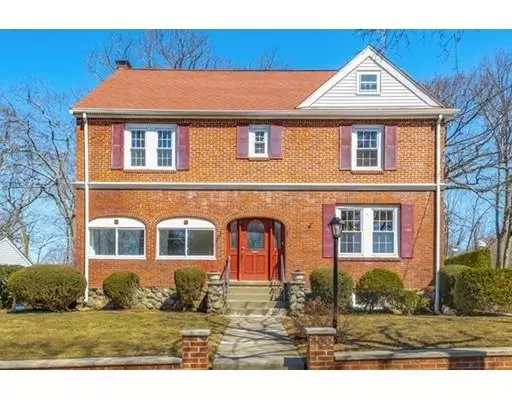For more information regarding the value of a property, please contact us for a free consultation.
Key Details
Sold Price $900,000
Property Type Single Family Home
Sub Type Single Family Residence
Listing Status Sold
Purchase Type For Sale
Square Footage 2,012 sqft
Price per Sqft $447
Subdivision Kendall Gardens
MLS Listing ID 72471798
Sold Date 05/07/19
Style Colonial
Bedrooms 3
Full Baths 2
HOA Y/N false
Year Built 1933
Annual Tax Amount $9,301
Tax Year 2019
Lot Size 7,405 Sqft
Acres 0.17
Property Description
Gracious center entrance colonial with welcoming vestibule features a spacious family room addition with parquet floors and beamed cathedral ceiling. Step onto the attached deck to enjoy sweeping views of Rock Meadow Conservation Land. First floor also offers a front-to-back living room with fireplace, and a formal dining room with picture window. Completing this level is an eat-in kitchen, an enclosed three-season front porch, and a full bathroom. The second floor includes a large master bedroom with two closets, two additional generously sized bedrooms, a family bathroom, and a cozy sitting area/reading nook. The basement offers laundry area and lots of storage space. Two-car garage with new doors and an automatic opener. The Kendall Gardens neighborhood is much-loved, featuring block parties, solstice events, yard sales and more. Welcome home!
Location
State MA
County Middlesex
Zoning Residence
Direction Off Mill Street.
Rooms
Family Room Cathedral Ceiling(s), Ceiling Fan(s), Closet, Flooring - Hardwood, Cable Hookup, Deck - Exterior, High Speed Internet Hookup, Slider
Basement Full, Interior Entry, Bulkhead, Concrete
Primary Bedroom Level Second
Dining Room Flooring - Hardwood, Chair Rail
Kitchen Closet/Cabinets - Custom Built, Flooring - Stone/Ceramic Tile, Gas Stove, Lighting - Overhead
Interior
Interior Features High Speed Internet
Heating Baseboard, Hot Water, Natural Gas
Cooling Window Unit(s), 3 or More
Flooring Wood, Tile, Vinyl, Parquet
Fireplaces Number 1
Fireplaces Type Living Room
Appliance Range, Oven, Dishwasher, Disposal, Microwave, Refrigerator, Washer, Dryer, Gas Water Heater, Tank Water Heater, Utility Connections for Gas Range, Utility Connections for Gas Dryer
Laundry In Basement
Exterior
Exterior Feature Rain Gutters
Garage Spaces 2.0
Community Features Public Transportation, Walk/Jog Trails, Conservation Area, Highway Access
Utilities Available for Gas Range, for Gas Dryer
View Y/N Yes
View Scenic View(s)
Roof Type Shingle
Total Parking Spaces 2
Garage Yes
Building
Lot Description Flood Plain
Foundation Concrete Perimeter, Stone
Sewer Public Sewer
Water Public
Architectural Style Colonial
Schools
Elementary Schools See Superintend
Middle Schools Cnenery
High Schools Belmont
Read Less Info
Want to know what your home might be worth? Contact us for a FREE valuation!

Our team is ready to help you sell your home for the highest possible price ASAP
Bought with Christine Pomer • Coldwell Banker Residential Brokerage - Lexington
GET MORE INFORMATION
Norfolk County, MA
Broker Associate | License ID: 9090789
Broker Associate License ID: 9090789




