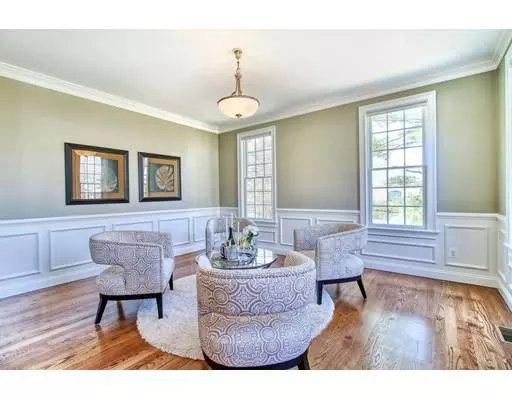For more information regarding the value of a property, please contact us for a free consultation.
Key Details
Sold Price $2,000,000
Property Type Single Family Home
Sub Type Single Family Residence
Listing Status Sold
Purchase Type For Sale
Square Footage 4,344 sqft
Price per Sqft $460
Subdivision Sun Valley
MLS Listing ID 72472424
Sold Date 08/15/19
Style Colonial
Bedrooms 4
Full Baths 3
Half Baths 1
HOA Y/N false
Year Built 2011
Annual Tax Amount $25,811
Tax Year 2019
Lot Size 0.690 Acres
Acres 0.69
Property Description
Young, handsome Colonial in desirable Sun Valley! Open the front door to a beautiful two story foyer with dramatic sweeping curved staircase and entertainment style formal living and dining rooms with rich appointments. Open concept granite and stainless kitchen with center island, pantry and breakfast area, open to the family room with gas fireplace and a private first floor study with french doors and bay window overlooking the backyard. Double door entry into the generous master suite with trey ceiling, sitting room, plentiful closet space and bath. Three additional bedrooms, two full baths, laundry and a versatile bonus room complete the second floor. The walk up third floor and day-lit lower level offer multiple opportunities for future expansion. Freshly painted. Level 3/4 acre yard with three car garage. Easy walk to Whipple Hill Conservation trails and the Sun Valley neighborhood pool!
Location
State MA
County Middlesex
Zoning RO
Direction Winchester Drive to Tyler Road
Rooms
Family Room Flooring - Hardwood, Open Floorplan, Recessed Lighting
Basement Full, Radon Remediation System, Unfinished
Primary Bedroom Level Second
Dining Room Flooring - Hardwood
Kitchen Flooring - Hardwood, Dining Area, Pantry, Countertops - Stone/Granite/Solid, Kitchen Island, Recessed Lighting, Stainless Steel Appliances
Interior
Interior Features Bathroom - Full, Countertops - Stone/Granite/Solid, Closet, Bathroom, Study, Bonus Room, Foyer, Mud Room
Heating Forced Air, Propane
Cooling Central Air
Flooring Tile, Hardwood, Stone / Slate, Flooring - Stone/Ceramic Tile, Flooring - Hardwood
Fireplaces Number 1
Fireplaces Type Family Room
Appliance Oven, Dishwasher, Disposal, Microwave, Countertop Range, Refrigerator, Wine Refrigerator, Tank Water Heater, Utility Connections for Gas Range
Laundry Flooring - Stone/Ceramic Tile, Second Floor, Washer Hookup
Exterior
Exterior Feature Rain Gutters, Professional Landscaping, Sprinkler System, Stone Wall
Garage Spaces 3.0
Utilities Available for Gas Range, Washer Hookup
Roof Type Shingle
Total Parking Spaces 6
Garage Yes
Building
Lot Description Level
Foundation Concrete Perimeter
Sewer Public Sewer
Water Public
Architectural Style Colonial
Schools
Elementary Schools Lexington
Middle Schools Lexington
High Schools Lexington
Others
Acceptable Financing Contract
Listing Terms Contract
Read Less Info
Want to know what your home might be worth? Contact us for a FREE valuation!

Our team is ready to help you sell your home for the highest possible price ASAP
Bought with Nick Reynolds • Longwood Residential, LLC
GET MORE INFORMATION
Norfolk County, MA
Broker Associate | License ID: 9090789
Broker Associate License ID: 9090789




