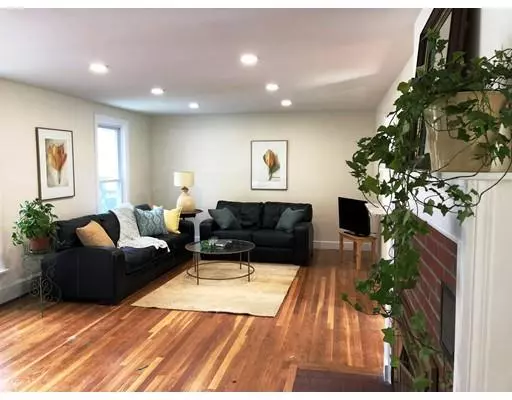For more information regarding the value of a property, please contact us for a free consultation.
Key Details
Sold Price $625,000
Property Type Single Family Home
Sub Type Single Family Residence
Listing Status Sold
Purchase Type For Sale
Square Footage 2,054 sqft
Price per Sqft $304
MLS Listing ID 72472820
Sold Date 05/22/19
Style Ranch
Bedrooms 3
Full Baths 3
HOA Y/N false
Year Built 1947
Annual Tax Amount $7,732
Tax Year 2019
Lot Size 0.460 Acres
Acres 0.46
Property Description
Coming soon: Fully remodeled home, featuring 2-Bedrooms*** + Office/Study, three full bathrooms and a separate-entry home office with a wet bar, fridge, full bath, and a loft. Gleaming refinished hardwood floors throughout the main home. Open living room with a working fireplace. Formal dining room and a kitchen with stainless steel appliances. Bonus finished play room in the basement, featuring another fireplace. Washer and dryer in the basement. Electrical and plumbing systems updated in 2019. Ceiling insulation in the attic upgraded in 2019. New septic system tank, installed in 2019. New Andersen windows and new doors throughout. Large horse-shoe style driveway, plus a car-port. 20,000+ sq. ft. lot with both a front- and a back yard. Built-in speakers in Dining area/kitchen and two of the bathrooms. Gas heat, hot water, and gas for cooking. Split-unit AC/heat in the separate Home office/Loft. __ *** Brand-new tank for a town-approved 2-bedroom septic system.
Location
State MA
County Middlesex
Zoning R20
Direction Old Connecticut Path to Stonebridge Rd
Rooms
Basement Finished, Partially Finished
Primary Bedroom Level First
Dining Room Flooring - Hardwood, Exterior Access, Recessed Lighting, Remodeled
Kitchen Skylight, Flooring - Stone/Ceramic Tile, Countertops - Stone/Granite/Solid, Open Floorplan, Recessed Lighting, Remodeled, Stainless Steel Appliances, Peninsula
Interior
Interior Features Closet, Bathroom - With Shower Stall, Ceiling - Cathedral, Breakfast Bar / Nook, Play Room, Home Office-Separate Entry
Heating Baseboard, Heat Pump, Natural Gas, Fireplace(s)
Cooling None
Flooring Wood, Tile, Flooring - Hardwood, Flooring - Vinyl
Fireplaces Number 2
Fireplaces Type Living Room
Appliance Range, Dishwasher, Microwave, Refrigerator, Washer, Dryer, Gas Water Heater, Utility Connections for Gas Range, Utility Connections for Gas Oven, Utility Connections for Electric Dryer
Laundry Electric Dryer Hookup, Washer Hookup, In Basement
Exterior
Exterior Feature Garden
Community Features Public School
Utilities Available for Gas Range, for Gas Oven, for Electric Dryer
Roof Type Shingle
Total Parking Spaces 5
Garage No
Building
Lot Description Level, Sloped
Foundation Concrete Perimeter, Stone
Sewer Private Sewer
Water Public
Architectural Style Ranch
Schools
Elementary Schools Happy Hollow
Middle Schools Wayland Middle
High Schools Wayland High
Others
Senior Community false
Read Less Info
Want to know what your home might be worth? Contact us for a FREE valuation!

Our team is ready to help you sell your home for the highest possible price ASAP
Bought with Ruslan Podlubny • Redfin Corp.
GET MORE INFORMATION
Norfolk County, MA
Broker Associate | License ID: 9090789
Broker Associate License ID: 9090789




