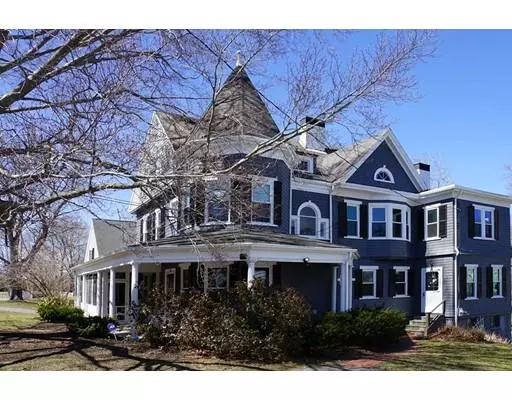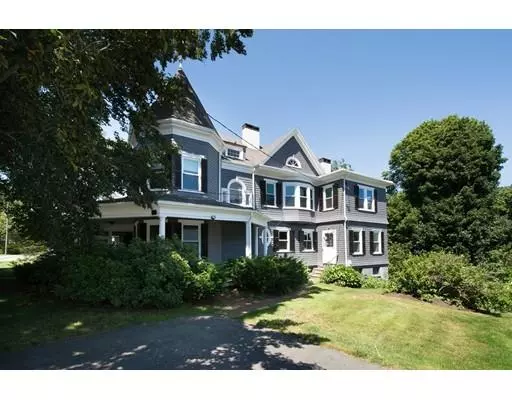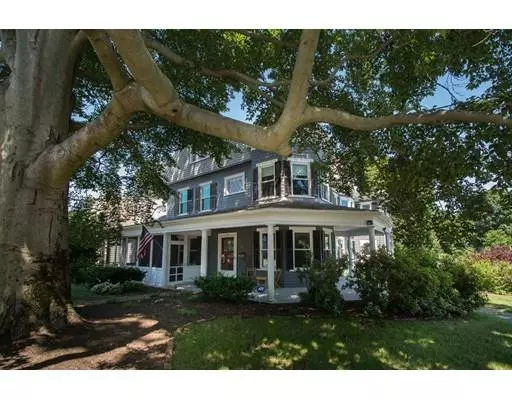For more information regarding the value of a property, please contact us for a free consultation.
Key Details
Sold Price $1,025,000
Property Type Single Family Home
Sub Type Single Family Residence
Listing Status Sold
Purchase Type For Sale
Square Footage 4,784 sqft
Price per Sqft $214
Subdivision Cohasset Village/Harbor
MLS Listing ID 72474473
Sold Date 06/14/19
Style Victorian
Bedrooms 6
Full Baths 4
HOA Y/N false
Year Built 1883
Annual Tax Amount $15,918
Tax Year 2017
Lot Size 0.630 Acres
Acres 0.63
Property Description
Much admired in-town Victorian in the heart of the village with sidewalks to ballfields, town pool, library, harbor & Common. This 13 room gracious home features high ceilings, oversize windows, arched doorways, wood floors, 3 FP's, gorgeous millwork & beautiful architectural detail. A wonderful blend of formal & casual spaces create a flexible floor plan. Grand foyer leads to both a cozy sitting room & stylish living room with fireplace. An elegant dining room with FP & ornate millwork features decorative glass windows. Modern center island kitchen with stainless appliances, granite counters & light filled dining area with floor to ceiling windows to deck for grilling. Expansive master suite enjoys a private study, enormous walk-in closet & luxurious master bath. 2nd Floor AUPAIR suite with separate entrance & parking can be a HOME OFFICE, STUDIO or IN-LAW. 3rd floor includes a bonus room, bedroom & office. New Furnace in 2018. Greater commuter location 5 minutes to train.
Location
State MA
County Norfolk
Zoning RB
Direction North Main St near the intersection of Jerusalem Road
Rooms
Family Room Closet, Flooring - Hardwood, Cable Hookup
Basement Full, Walk-Out Access, Interior Entry, Garage Access, Radon Remediation System
Primary Bedroom Level Second
Dining Room Closet/Cabinets - Custom Built, Flooring - Hardwood, Window(s) - Picture, Chair Rail
Kitchen Ceiling Fan(s), Flooring - Hardwood, Dining Area, Countertops - Stone/Granite/Solid, French Doors, Kitchen Island, Cabinets - Upgraded, Deck - Exterior, Exterior Access, Recessed Lighting, Stainless Steel Appliances
Interior
Interior Features Bathroom - Full, Closet - Walk-in, Bathroom - Tiled With Tub & Shower, Closet, Sitting Room, Inlaw Apt., Bonus Room, Office, Bathroom, Bedroom
Heating Hot Water, Radiant, Oil
Cooling None
Flooring Wood, Tile, Vinyl, Carpet, Laminate, Hardwood, Flooring - Hardwood, Flooring - Wood, Flooring - Wall to Wall Carpet, Flooring - Laminate
Fireplaces Number 3
Fireplaces Type Dining Room, Living Room, Master Bedroom
Appliance Oven, Dishwasher, Trash Compactor, Indoor Grill, Countertop Range, Refrigerator, Washer, Dryer, Gas Water Heater, Tank Water Heater, Plumbed For Ice Maker, Utility Connections for Gas Range, Utility Connections for Electric Oven, Utility Connections for Electric Dryer
Laundry First Floor, Washer Hookup
Exterior
Exterior Feature Rain Gutters, Professional Landscaping, Decorative Lighting
Garage Spaces 3.0
Community Features Public Transportation, Shopping, Pool, Park, Walk/Jog Trails, Public School, T-Station, Other, Sidewalks
Utilities Available for Gas Range, for Electric Oven, for Electric Dryer, Washer Hookup, Icemaker Connection
Waterfront Description Beach Front, Harbor, Ocean, 1/2 to 1 Mile To Beach, Beach Ownership(Public)
Roof Type Shingle
Total Parking Spaces 6
Garage Yes
Building
Lot Description Gentle Sloping
Foundation Concrete Perimeter, Stone, Granite
Sewer Public Sewer
Water Public
Architectural Style Victorian
Schools
Elementary Schools Osgood/Deerhill
Middle Schools Cms
High Schools Chs
Read Less Info
Want to know what your home might be worth? Contact us for a FREE valuation!

Our team is ready to help you sell your home for the highest possible price ASAP
Bought with Christine Powers • Coldwell Banker Residential Brokerage - Cohasset
GET MORE INFORMATION
Norfolk County, MA
Broker Associate | License ID: 9090789
Broker Associate License ID: 9090789




