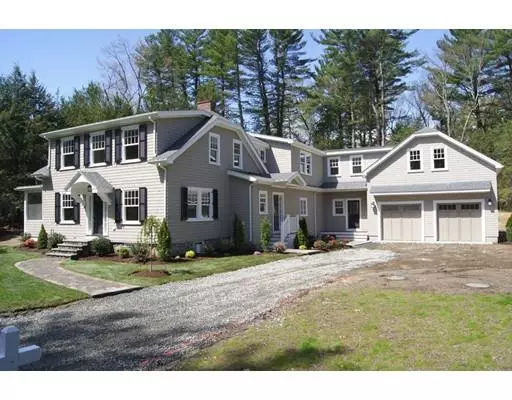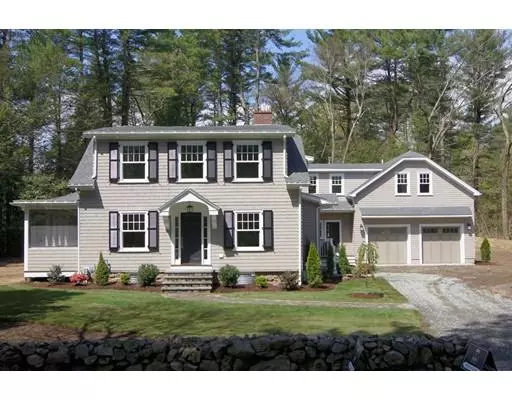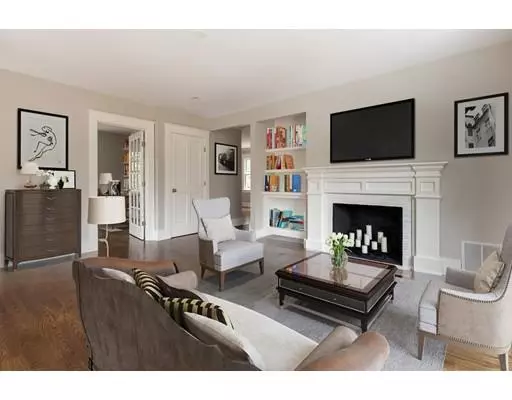For more information regarding the value of a property, please contact us for a free consultation.
Key Details
Sold Price $1,925,000
Property Type Single Family Home
Sub Type Single Family Residence
Listing Status Sold
Purchase Type For Sale
Square Footage 4,737 sqft
Price per Sqft $406
Subdivision Silver Hill
MLS Listing ID 72487195
Sold Date 06/17/19
Style Colonial, Craftsman
Bedrooms 4
Full Baths 3
Half Baths 2
HOA Y/N false
Year Built 1926
Annual Tax Amount $9,753
Tax Year 2019
Lot Size 1.270 Acres
Acres 1.27
Property Description
The best of both worlds! This charming craftsman style home has been completely renovated from the studs out with a stunning 2200 sqft addition, which creates an open & gracious home. Elegantly appointed, this home features hardwood floors throughout the 1st floor, WindsorOne mouldings, Crown Select cabinetry, Kohler fixtures, and loads of custom closet space. The open concept kitchen & family room creates a wonderful living space with a stainless cook's kitchen, custom shiplap wall, gas fireplace, and beautiful french doors that beckon to the mahogany deck & private backyard. The 2nd floor features 4 generous sized bedrooms, including the luxurious master suite which boasts his & her closets, a gorgeous dual-vanity marble bathroom with soaking tub, private water closet, and a spacious shower with multiple shower heads. This HERS rated home was built for maximum efficiency, including soy-based foam insulation, Navian 240A tankless water heater, and high efficiency HVAC system. Mint!
Location
State MA
County Middlesex
Area Silver Hill
Zoning RES
Direction Concord to Merriam
Rooms
Family Room Flooring - Hardwood, French Doors, Cable Hookup, Recessed Lighting, Crown Molding
Basement Full, Partially Finished, Interior Entry, Bulkhead, Concrete
Primary Bedroom Level Second
Dining Room Closet/Cabinets - Custom Built, Flooring - Hardwood, Recessed Lighting, Crown Molding
Kitchen Flooring - Hardwood, Dining Area, Pantry, Countertops - Stone/Granite/Solid, Kitchen Island, Cabinets - Upgraded, Open Floorplan, Recessed Lighting, Stainless Steel Appliances
Interior
Interior Features Recessed Lighting, Crown Molding, Closet, Closet/Cabinets - Custom Built, Bathroom - Half, Pedestal Sink, Study, Mud Room, Bathroom, Play Room
Heating Central, Forced Air, Natural Gas
Cooling Central Air
Flooring Tile, Carpet, Hardwood, Flooring - Hardwood, Flooring - Stone/Ceramic Tile, Flooring - Wall to Wall Carpet
Fireplaces Number 1
Fireplaces Type Family Room
Appliance Oven, Microwave, Countertop Range, ENERGY STAR Qualified Refrigerator, ENERGY STAR Qualified Dishwasher, Range Hood, Gas Water Heater, Tank Water Heaterless, Plumbed For Ice Maker, Utility Connections for Gas Range, Utility Connections for Electric Oven, Utility Connections for Electric Dryer
Laundry Flooring - Stone/Ceramic Tile, Electric Dryer Hookup, Washer Hookup, Second Floor
Exterior
Exterior Feature Rain Gutters, Stone Wall
Garage Spaces 3.0
Community Features Public Transportation, Walk/Jog Trails, Conservation Area, Sidewalks
Utilities Available for Gas Range, for Electric Oven, for Electric Dryer, Washer Hookup, Icemaker Connection
Roof Type Shingle
Total Parking Spaces 6
Garage Yes
Building
Lot Description Wooded, Level
Foundation Concrete Perimeter, Stone
Sewer Private Sewer
Water Public
Architectural Style Colonial, Craftsman
Others
Senior Community false
Read Less Info
Want to know what your home might be worth? Contact us for a FREE valuation!

Our team is ready to help you sell your home for the highest possible price ASAP
Bought with Judith Harris • Coldwell Banker Residential Brokerage - Weston
GET MORE INFORMATION
Norfolk County, MA
Broker Associate | License ID: 9090789
Broker Associate License ID: 9090789




