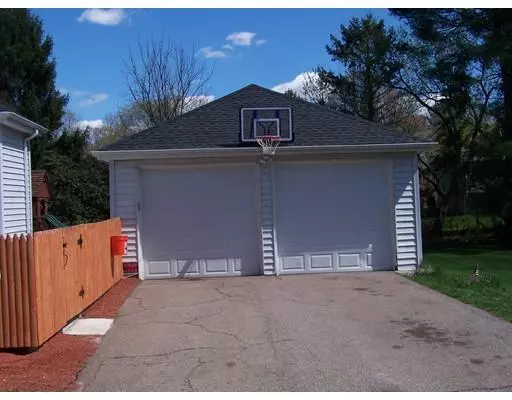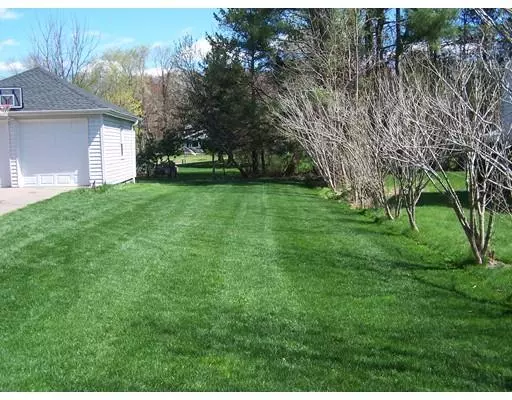For more information regarding the value of a property, please contact us for a free consultation.
Key Details
Sold Price $364,900
Property Type Single Family Home
Sub Type Single Family Residence
Listing Status Sold
Purchase Type For Sale
Square Footage 1,325 sqft
Price per Sqft $275
MLS Listing ID 72488910
Sold Date 05/31/19
Style Cape, Bungalow
Bedrooms 3
Full Baths 1
HOA Y/N false
Year Built 1939
Annual Tax Amount $4,626
Tax Year 2019
Lot Size 0.350 Acres
Acres 0.35
Property Description
NEW TO THE MARKET!! JUST MOVE IN!! All remodeled top to bottom! Nice Bright Open Floor plan, Real Custom kitchen (lot's of storage), Granite counter tops, Stainless appliances and stylish ceramic flooring! Entertainment size formal dinning room, Open Living Room with New Wood Stove installed one yr ago, Note: Under the New Carpet you will find Newly refinished hardwood flooring. Nice size/1st floor Master, Totally updated Full Bath and a large mud room make up the first floor. On the 2nd floor you will find 2 additional bedrooms all with hardwood and with plenty of storage. The roof is just about 5 yrs old, updated thermo pane windows on the whole house, all care free vinyl siding, updated heating, electric and plumbing. On the exterior you will find an inviting open aired front porch, large/ newer deck in private back yard and a newer storage shed. You will like the detached/over sized 2 car garage. All located on a real country side street but only minuets to highway, shopping & all.
Location
State MA
County Plymouth
Zoning Res
Direction Route 106 to North Elm (about 1 mile) to Brooks Place on your left, home will be or your right (sign
Rooms
Basement Full, Interior Entry, Bulkhead, Sump Pump, Concrete
Primary Bedroom Level First
Dining Room Flooring - Hardwood, Open Floorplan, Remodeled
Kitchen Flooring - Stone/Ceramic Tile, Dining Area, Countertops - Stone/Granite/Solid, Kitchen Island, Cabinets - Upgraded, Exterior Access, Open Floorplan, Recessed Lighting, Remodeled, Stainless Steel Appliances, Peninsula
Interior
Interior Features Closet, Mud Room
Heating Steam, Oil, Wood Stove
Cooling None
Flooring Tile, Carpet, Hardwood, Flooring - Stone/Ceramic Tile
Fireplaces Number 1
Appliance Range, Dishwasher, Microwave, Tank Water Heaterless, Plumbed For Ice Maker, Utility Connections for Gas Range, Utility Connections for Electric Dryer
Laundry In Basement, Washer Hookup
Exterior
Exterior Feature Rain Gutters, Storage, Professional Landscaping
Garage Spaces 2.0
Community Features Public Transportation, Park, Walk/Jog Trails, Stable(s), Golf, Conservation Area, Highway Access, House of Worship, Public School, T-Station
Utilities Available for Gas Range, for Electric Dryer, Washer Hookup, Icemaker Connection
View Y/N Yes
View Scenic View(s)
Roof Type Shingle
Total Parking Spaces 6
Garage Yes
Building
Lot Description Wooded, Level
Foundation Concrete Perimeter
Sewer Inspection Required for Sale
Water Public
Architectural Style Cape, Bungalow
Schools
Elementary Schools Rose Mcdonald
Middle Schools Howard
High Schools Wb High
Others
Senior Community false
Read Less Info
Want to know what your home might be worth? Contact us for a FREE valuation!

Our team is ready to help you sell your home for the highest possible price ASAP
Bought with Roger Bogosh • Estabrooks Real Estate
GET MORE INFORMATION
Norfolk County, MA
Broker Associate | License ID: 9090789
Broker Associate License ID: 9090789




