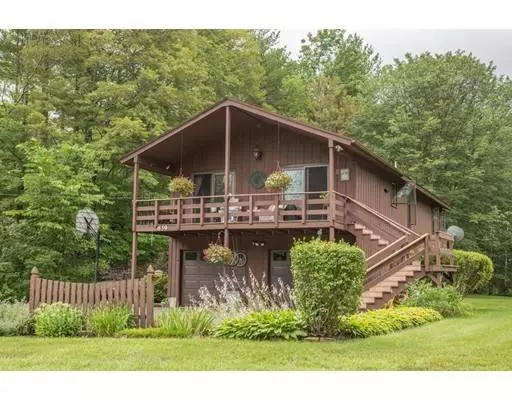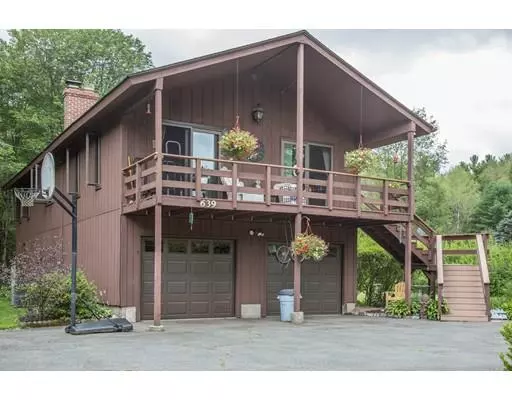For more information regarding the value of a property, please contact us for a free consultation.
Key Details
Sold Price $290,000
Property Type Single Family Home
Sub Type Single Family Residence
Listing Status Sold
Purchase Type For Sale
Square Footage 2,064 sqft
Price per Sqft $140
MLS Listing ID 72491138
Sold Date 07/29/19
Style Ranch
Bedrooms 3
Full Baths 2
HOA Y/N false
Year Built 1977
Annual Tax Amount $3,680
Tax Year 2017
Lot Size 1.800 Acres
Acres 1.8
Property Description
Lovingly cared for one owner oversized 3 bedroom 2 bath ranch sitting back 150 feet from the road. Sit and enjoy the sounds of nature as you relax on the huge front covered porch or enter through one of the two sets of sliding glass doors to entertain your guests in the open concept living room/kitchen. The kitchen boasts custom made maple cabinets with self close hardware, granite countertops and a large island. The living room with vaulted ceilings and laminate wood floors is perfect for entertaining. The large master bedroom with walk in closet and private balcony, 2 more large bedrooms and a full bath with granite vanity and heated floors complete the main level. In the finished basement, you will find a large family room with access to the back yard, a full bath/laundry room and plenty of storage for any family. The nearly 2 acre lot (that abuts 100 acres of conservation land) is equally cared for. Too many other updates to list. Schedule your showing now!!
Location
State MA
County Hampshire
Zoning OA4
Direction Rt 9 to Bay Rd (GPS Friendly)
Rooms
Family Room Cable Hookup, Exterior Access
Basement Full, Partially Finished, Walk-Out Access, Concrete
Primary Bedroom Level Main
Dining Room Cathedral Ceiling(s), Flooring - Stone/Ceramic Tile, Open Floorplan, Slider
Kitchen Cathedral Ceiling(s), Closet/Cabinets - Custom Built, Flooring - Stone/Ceramic Tile, Dining Area, Countertops - Stone/Granite/Solid, Kitchen Island
Interior
Interior Features Bathroom
Heating Forced Air, Oil
Cooling Central Air
Flooring Wood, Tile, Wood Laminate
Appliance Range, Dishwasher, Trash Compactor, Refrigerator, Oil Water Heater, Plumbed For Ice Maker, Utility Connections for Electric Range, Utility Connections for Electric Oven, Utility Connections for Electric Dryer
Laundry In Basement, Washer Hookup
Exterior
Exterior Feature Balcony, Rain Gutters, Storage
Garage Spaces 2.0
Community Features Public Transportation, Shopping, Walk/Jog Trails, Medical Facility, Conservation Area
Utilities Available for Electric Range, for Electric Oven, for Electric Dryer, Washer Hookup, Icemaker Connection
Roof Type Shingle
Total Parking Spaces 6
Garage Yes
Building
Lot Description Wooded, Level
Foundation Concrete Perimeter
Sewer Private Sewer
Water Private
Architectural Style Ranch
Schools
Elementary Schools Chesnut Hill
Middle Schools Jabish Brook
High Schools Belchertown Hig
Others
Acceptable Financing Contract
Listing Terms Contract
Read Less Info
Want to know what your home might be worth? Contact us for a FREE valuation!

Our team is ready to help you sell your home for the highest possible price ASAP
Bought with Timothy Dunn • Key Realty
GET MORE INFORMATION
Norfolk County, MA
Broker Associate | License ID: 9090789
Broker Associate License ID: 9090789




