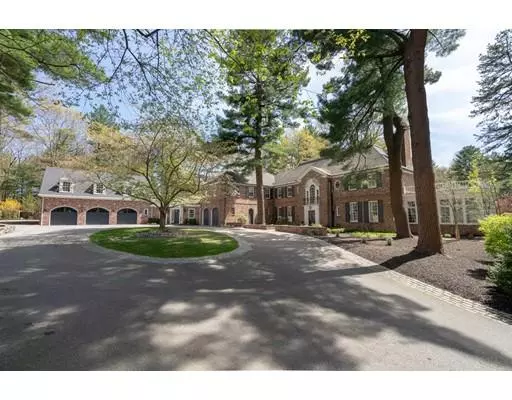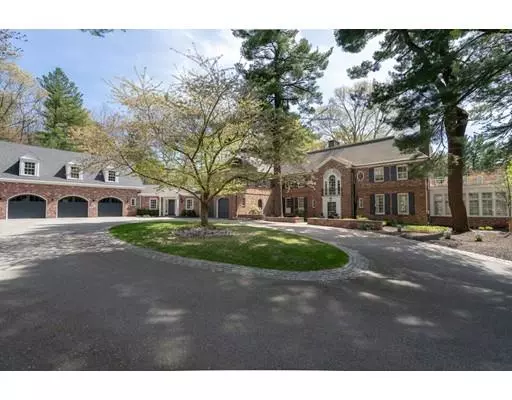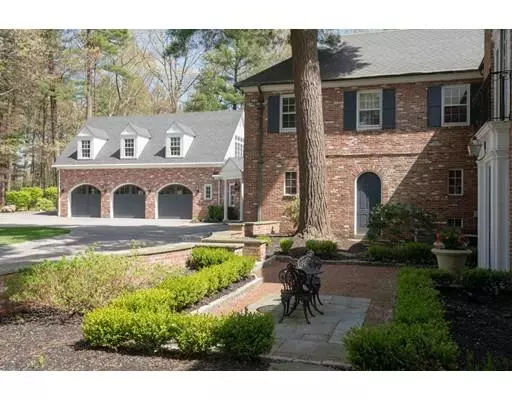For more information regarding the value of a property, please contact us for a free consultation.
Key Details
Sold Price $3,200,000
Property Type Single Family Home
Sub Type Single Family Residence
Listing Status Sold
Purchase Type For Sale
Square Footage 8,521 sqft
Price per Sqft $375
MLS Listing ID 72493542
Sold Date 07/15/19
Style Colonial, Georgian
Bedrooms 7
Full Baths 6
Half Baths 2
HOA Y/N false
Year Built 1922
Annual Tax Amount $37,516
Tax Year 2018
Lot Size 5.030 Acres
Acres 5.03
Property Description
Timeless Luxury. Historic Blueberry Hill custom crafted in 1922 by the Cabot Family, sits handsomely atop 5 manicured acres. 15 miles west of Boston. This 7-bedroom estate boasts an exquisite combination of charming period details reminiscent of days gone by and modern day conveniences. Exuding warmth and luxurious comfort, the stately brick Georgian Colonial offers 9000 sq ft of living space. Hand-planed wood-paneled rooms, coffered ceilings, spectacular walls of windows, french doors, sweeping staircases, exposed brick walls, iron balconies, & custom copper downspouts. Bluestone patios, stonewalls, & cobblestones direct attention to views of rolling meandering grounds overlooking a private pond and miles of horse & walking trails. The elegant entry leads to an entertainer's dream. 7 fireplaces adorn the grand dining rm, gracious formal living rm, warm cozy study, expansive paneled family rm, 2 bedrooms, and master bath. 5 centrally located bedrooms + 2 additional suites.
Location
State MA
County Norfolk
Zoning R2
Direction Centre Street to Dedham Street
Rooms
Family Room Bathroom - Full, Closet/Cabinets - Custom Built, Flooring - Hardwood, French Doors, Recessed Lighting
Basement Full, Interior Entry, Bulkhead, Concrete
Primary Bedroom Level Second
Dining Room Closet/Cabinets - Custom Built, Flooring - Hardwood, French Doors
Kitchen Flooring - Hardwood, Pantry, Kitchen Island, Recessed Lighting
Interior
Interior Features Closet/Cabinets - Custom Built, Recessed Lighting, Bathroom - Full, Closet - Walk-in, Closet, Home Office, Sun Room, Media Room, Sitting Room, Bedroom, Central Vacuum
Heating Forced Air, Baseboard, Oil, Fireplace(s)
Cooling Central Air
Flooring Tile, Carpet, Marble, Hardwood, Stone / Slate, Flooring - Hardwood, Flooring - Wall to Wall Carpet, Flooring - Stone/Ceramic Tile
Fireplaces Number 7
Fireplaces Type Dining Room, Family Room, Living Room, Bath
Appliance Range, Dishwasher, Refrigerator, Washer, Dryer, Vacuum System, Range Hood, Oil Water Heater, Utility Connections for Gas Range, Utility Connections for Gas Oven, Utility Connections for Electric Dryer
Laundry Flooring - Hardwood, First Floor, Washer Hookup
Exterior
Exterior Feature Balcony, Storage, Professional Landscaping, Sprinkler System, Decorative Lighting, Stone Wall
Garage Spaces 5.0
Community Features Public Transportation, Shopping, Tennis Court(s), Park, Walk/Jog Trails, Stable(s), Conservation Area, Highway Access, House of Worship, Private School, Public School
Utilities Available for Gas Range, for Gas Oven, for Electric Dryer, Washer Hookup
Waterfront Description Stream
View Y/N Yes
View Scenic View(s)
Roof Type Shingle
Total Parking Spaces 10
Garage Yes
Building
Lot Description Wooded, Cleared, Level, Sloped
Foundation Concrete Perimeter
Sewer Private Sewer
Water Private
Architectural Style Colonial, Georgian
Schools
Elementary Schools Chickering
Middle Schools Dsms
High Schools Dshs
Read Less Info
Want to know what your home might be worth? Contact us for a FREE valuation!

Our team is ready to help you sell your home for the highest possible price ASAP
Bought with The Atwood Scannell Team • Dover Country Properties Inc.
GET MORE INFORMATION
Norfolk County, MA
Broker Associate | License ID: 9090789
Broker Associate License ID: 9090789




