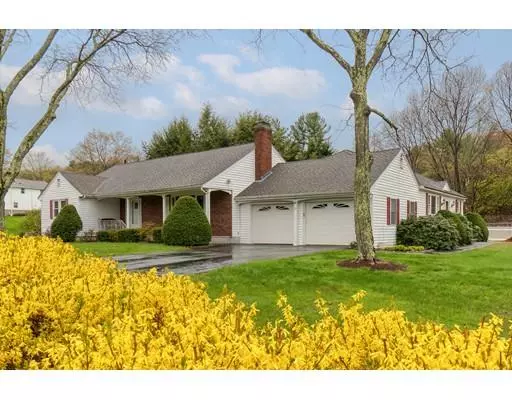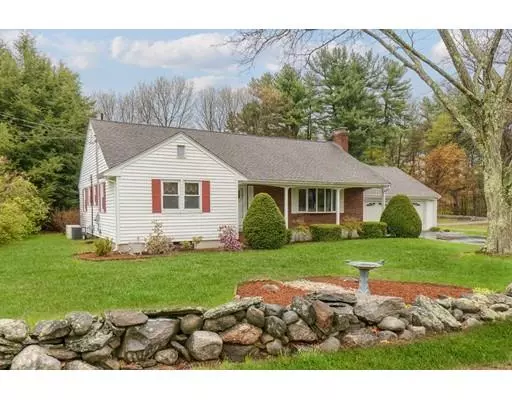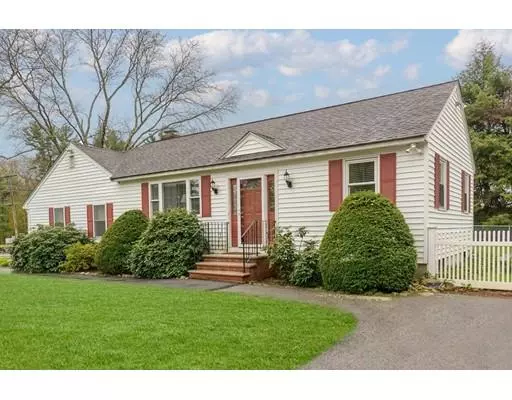For more information regarding the value of a property, please contact us for a free consultation.
Key Details
Sold Price $576,000
Property Type Single Family Home
Sub Type Single Family Residence
Listing Status Sold
Purchase Type For Sale
Square Footage 2,164 sqft
Price per Sqft $266
MLS Listing ID 72494085
Sold Date 07/12/19
Style Ranch
Bedrooms 4
Full Baths 3
Year Built 1963
Annual Tax Amount $7,985
Tax Year 2019
Lot Size 0.920 Acres
Acres 0.92
Property Description
Single Level living with an In-law in Westford ~ located close to all Westford has to offer. The main house has 3 bedrooms and 1 - 3/4 baths, a living room with a wood burning fireplace and, with the exception of the eat-in kitchen and bathrooms, all the original hardwood floors, including under the carpeting in all the bedrooms! The slider off the kitchen leads to a rear deck overlooking an ample size fenced backyard. All bedrooms are of a good size and the master bedroom has 2 closets and an ensuite bath. The basement has finished areas, concrete floors and is ready for you to add your finishing touches! The private In-law Apartment has its own entrance, is on the first level, has a comfortable living room, quaint eat-in kitchen, a full bath with a tub/shower, stacked laundry, and an oversized bedroom. This home boasts central A/C, natural gas for cooking & heating, a Generac generator, and a .92 acre lot! Book your appointment to see this gem before it's gone!
Location
State MA
County Middlesex
Zoning RA
Direction Littleton Rd to Tadmuck Rd to S. Chelmsford - home is on the corner of Tadmuck Rd & S. Chelmsford Rd
Rooms
Basement Full, Finished, Concrete
Primary Bedroom Level First
Dining Room Flooring - Stone/Ceramic Tile, Deck - Exterior, Slider
Kitchen Flooring - Stone/Ceramic Tile, Deck - Exterior
Interior
Interior Features Bathroom - Full, Bathroom - With Tub & Shower, Closet - Linen, Attic Access, In-Law Floorplan, Internet Available - Broadband, Internet Available - DSL, High Speed Internet, Internet Available - Satellite
Heating Baseboard, Natural Gas
Cooling Central Air, Dual
Flooring Tile, Carpet, Concrete, Hardwood, Flooring - Hardwood
Fireplaces Number 1
Fireplaces Type Living Room
Appliance Range, Dishwasher, Microwave, Gas Water Heater, Plumbed For Ice Maker, Utility Connections for Gas Range, Utility Connections for Gas Oven, Utility Connections for Gas Dryer, Utility Connections for Electric Dryer
Laundry Dryer Hookup - Electric, Washer Hookup, Gas Dryer Hookup, In Basement
Exterior
Exterior Feature Rain Gutters, Storage, Stone Wall
Garage Spaces 2.0
Fence Fenced
Community Features Public Transportation, Shopping, Walk/Jog Trails, Golf, Bike Path, Highway Access, House of Worship, Public School
Utilities Available for Gas Range, for Gas Oven, for Gas Dryer, for Electric Dryer, Washer Hookup, Icemaker Connection, Generator Connection
Waterfront Description Beach Front, Lake/Pond, 1/2 to 1 Mile To Beach, Beach Ownership(Association)
Roof Type Shingle
Total Parking Spaces 8
Garage Yes
Building
Lot Description Corner Lot, Level
Foundation Concrete Perimeter
Sewer Private Sewer
Water Private
Architectural Style Ranch
Read Less Info
Want to know what your home might be worth? Contact us for a FREE valuation!

Our team is ready to help you sell your home for the highest possible price ASAP
Bought with Morn Phaen • MyPlace Realty
GET MORE INFORMATION
Norfolk County, MA
Broker Associate | License ID: 9090789
Broker Associate License ID: 9090789




