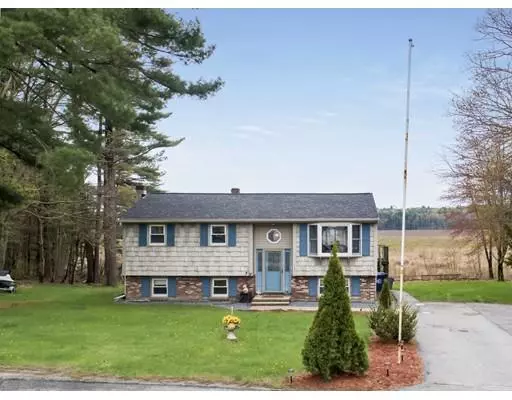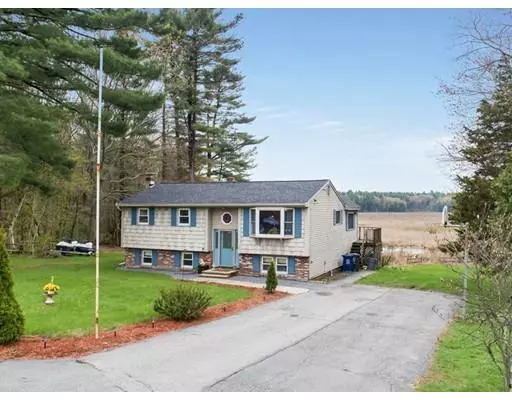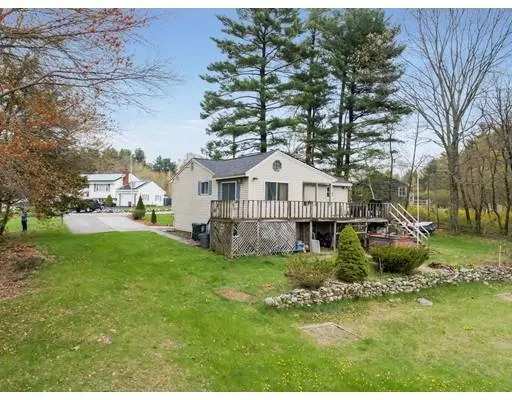For more information regarding the value of a property, please contact us for a free consultation.
Key Details
Sold Price $375,000
Property Type Single Family Home
Sub Type Single Family Residence
Listing Status Sold
Purchase Type For Sale
Square Footage 2,212 sqft
Price per Sqft $169
Subdivision Residential
MLS Listing ID 72494947
Sold Date 07/03/19
Style Raised Ranch
Bedrooms 4
Full Baths 2
HOA Y/N false
Year Built 1966
Annual Tax Amount $4,219
Tax Year 2019
Lot Size 1.720 Acres
Acres 1.72
Property Description
Raised Ranch, Located at the End of a Desirable Cul-de-sac in Dracut. Meticulously Maintained, The First Floor Features 3 Bedrooms, a Full Bathroom, Formal Dining Room, Eat-In Kitchen with Breakfast Bar / Island, Cathedral Ceiling Sun Room and Three Season Porch with Scenic Sunset Views. The Lower Level offers a Large Family Room with a Wood Burning Fireplace, Newly Remodeled Full Bathroom and a Grand Master Bedroom with Dual Closets. Entertain and Enjoy on the Wrap Around Deck or 1.72 Acre Lot Overlooking Lowell, Dracut, Tyngsborough State Forest with over 1,000 acers to Explore. Hike, Bike or Ski over 6 Miles of Trails or Access Plenty of Ponds, Swamps, Wetlands Great for Boating and Fishing. Great Commuter Location, Just Minutes from Tax Free NH!
Location
State MA
County Middlesex
Zoning R1
Direction Mammoth Road to Nashua Road to Forest Park Road
Rooms
Family Room Bathroom - Full, Wood / Coal / Pellet Stove, Flooring - Laminate, Cable Hookup, Exterior Access, Open Floorplan
Basement Full, Finished, Walk-Out Access, Interior Entry
Primary Bedroom Level Basement
Dining Room Ceiling Fan(s), Closet, Flooring - Hardwood, Window(s) - Bay/Bow/Box, Exterior Access, Open Floorplan
Kitchen Flooring - Laminate, Dining Area, Kitchen Island, Breakfast Bar / Nook, Open Floorplan
Interior
Interior Features Sauna/Steam/Hot Tub
Heating Baseboard, Natural Gas
Cooling Window Unit(s)
Flooring Wood, Tile, Carpet, Laminate, Hardwood, Stone / Slate
Fireplaces Number 1
Fireplaces Type Family Room
Appliance Range, Dishwasher, Refrigerator, Washer, Dryer, Range Hood, Gas Water Heater, Utility Connections for Gas Range
Laundry Gas Dryer Hookup, Exterior Access, Washer Hookup, In Basement
Exterior
Exterior Feature Rain Gutters, Storage, Professional Landscaping, Garden
Community Features Public Transportation, Park, Walk/Jog Trails, Stable(s), Golf, Medical Facility, Conservation Area, House of Worship, Private School, Public School, University
Utilities Available for Gas Range
Waterfront Description Waterfront, Access, Direct Access, Marsh
View Y/N Yes
View Scenic View(s)
Roof Type Shingle
Total Parking Spaces 10
Garage No
Building
Lot Description Cul-De-Sac, Level, Marsh
Foundation Concrete Perimeter
Sewer Public Sewer
Water Public
Architectural Style Raised Ranch
Schools
Elementary Schools George Englesby
Middle Schools Richardson
High Schools Dracut
Read Less Info
Want to know what your home might be worth? Contact us for a FREE valuation!

Our team is ready to help you sell your home for the highest possible price ASAP
Bought with Pat Bagni Latimer • MA Real Estate Center
GET MORE INFORMATION
Norfolk County, MA
Broker Associate | License ID: 9090789
Broker Associate License ID: 9090789




