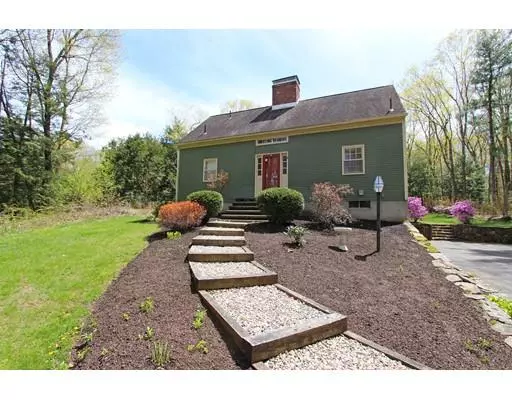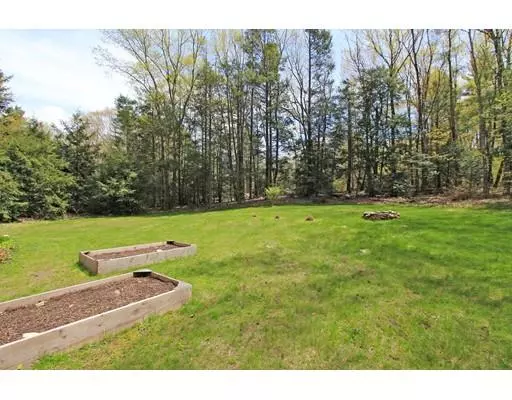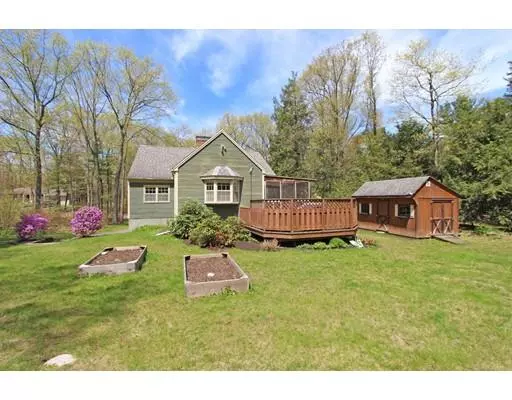For more information regarding the value of a property, please contact us for a free consultation.
Key Details
Sold Price $296,000
Property Type Single Family Home
Sub Type Single Family Residence
Listing Status Sold
Purchase Type For Sale
Square Footage 1,724 sqft
Price per Sqft $171
MLS Listing ID 72495087
Sold Date 06/28/19
Style Cape
Bedrooms 3
Full Baths 2
Year Built 1977
Annual Tax Amount $4,562
Tax Year 2019
Lot Size 0.940 Acres
Acres 0.94
Property Description
Dormered contemporary cape with 3 bedrooms and 2 full baths perched on almost an acre of land with family room addition and newly refinished gleaming hardwood floors throughout. Remodeled kitchen features corian counters, cherry cabinets, tile backsplash and opens to large, sunny dining room. Adjacent living room has cathedral ceilings and 2-story fireplace and leads through french doors to the spacious family room with glass slider to large screen porch and deck. Flexible floor plan features master bedroom with walk-in closet on the 1st floor as well as an updated full bath. Upstairs are 2 more bedrooms and another updated bath. Fabulous yard with raised bed gardens, stone walls, and large shed, great for play and gardening, and a gracious deck and porch from which to relax and enjoy it all! Convenient, yet tucked-away location is minutes to Rt.'s 21 and 202, Btown recreation area, schools, and shopping.
Location
State MA
County Hampshire
Zoning A4
Direction Rt 21./Turkey Hill Rd. to Ledgewood Dr. to Ledgwood Cir. to Forest Rd.
Rooms
Family Room Cathedral Ceiling(s), Ceiling Fan(s), Flooring - Hardwood, French Doors, Slider
Basement Full
Primary Bedroom Level First
Dining Room Closet, Flooring - Hardwood
Kitchen Flooring - Vinyl, Countertops - Stone/Granite/Solid, Cabinets - Upgraded
Interior
Interior Features Balcony - Interior, Mud Room, Foyer, Gallery, Internet Available - DSL
Heating Forced Air, Oil
Cooling Wind
Flooring Vinyl, Hardwood, Flooring - Hardwood
Fireplaces Number 1
Fireplaces Type Living Room
Appliance Range, Dishwasher, Microwave, Refrigerator, Electric Water Heater, Tank Water Heater
Laundry In Basement
Exterior
Exterior Feature Rain Gutters, Storage, Stone Wall
Garage Spaces 2.0
Community Features Shopping, Walk/Jog Trails, Conservation Area
Roof Type Shingle
Total Parking Spaces 6
Garage Yes
Building
Lot Description Cleared, Gentle Sloping
Foundation Concrete Perimeter
Sewer Private Sewer
Water Private
Architectural Style Cape
Read Less Info
Want to know what your home might be worth? Contact us for a FREE valuation!

Our team is ready to help you sell your home for the highest possible price ASAP
Bought with Rick Sawicki • Sawicki Real Estate
GET MORE INFORMATION
Norfolk County, MA
Broker Associate | License ID: 9090789
Broker Associate License ID: 9090789




