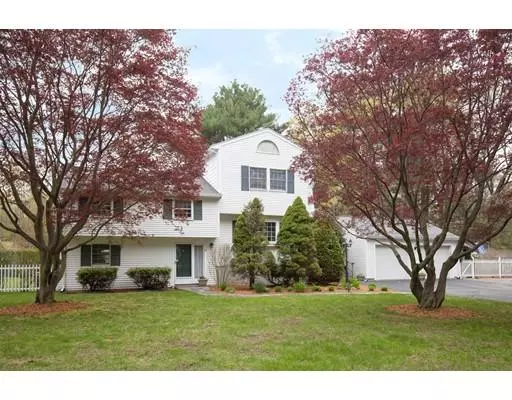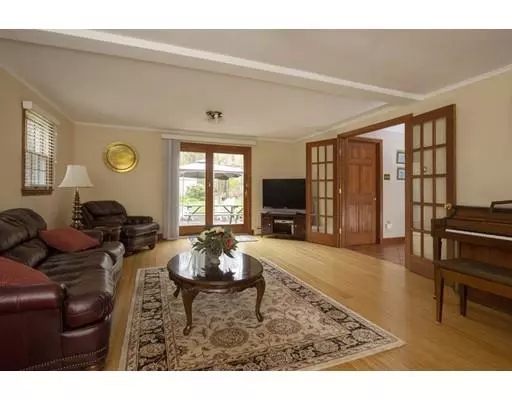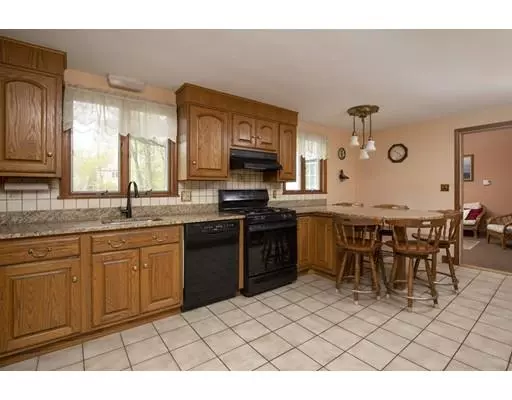For more information regarding the value of a property, please contact us for a free consultation.
Key Details
Sold Price $770,000
Property Type Single Family Home
Sub Type Single Family Residence
Listing Status Sold
Purchase Type For Sale
Square Footage 2,741 sqft
Price per Sqft $280
MLS Listing ID 72495893
Sold Date 06/26/19
Style Contemporary
Bedrooms 4
Full Baths 2
Half Baths 1
Year Built 1961
Annual Tax Amount $12,853
Tax Year 2019
Lot Size 0.690 Acres
Acres 0.69
Property Description
Gracious home with flexible floor plan for personalized living. Kitchen with granite counter and peninsular has a French door opening to a family room with cathedral ceiling and skylight. A fireplace and bow window grace the dining room. The front-to-back living room has a slider to the patio. A Master suite addition consists of the bedroom with cathedral ceiling, eyelash window, bath and private office. There are three additional bedrooms and a newly refurbished bath. Partially finished basement. Gleaming hardwood floors. Additional features include high efficiency Bosch gas boiler and hot water heater, fenced level yard, inground pool with dedicated shed plus 2 additional sheds and a two car garage. Conveniently located neighborhood with proximity to shopping, restaurants, playgrounds, Town Beach and major commuter routes.
Location
State MA
County Middlesex
Zoning R20
Direction Route 27 or 126 to West Plain/Gennaro Circle/George Street to Cottage
Rooms
Family Room Skylight, Cathedral Ceiling(s), Ceiling Fan(s), Closet, Flooring - Wall to Wall Carpet, Exterior Access
Basement Partial, Crawl Space, Partially Finished, Slab
Primary Bedroom Level Third
Dining Room Flooring - Hardwood, Window(s) - Bay/Bow/Box
Kitchen Flooring - Stone/Ceramic Tile, Dining Area, Pantry, Countertops - Stone/Granite/Solid, Gas Stove
Interior
Heating Central, Baseboard, Electric Baseboard, Natural Gas
Cooling Central Air, Window Unit(s)
Fireplaces Number 1
Fireplaces Type Dining Room
Appliance Range, Dishwasher, Trash Compactor, Microwave, Refrigerator, Washer, Dryer, Range Hood, Gas Water Heater
Laundry In Basement
Exterior
Exterior Feature Rain Gutters, Storage, Sprinkler System
Garage Spaces 2.0
Fence Fenced/Enclosed, Fenced
Pool In Ground, Indoor
Community Features Public Transportation, Shopping, Park, Golf
Waterfront Description Beach Front, Lake/Pond, Walk to, 1/2 to 1 Mile To Beach, Beach Ownership(Public)
Roof Type Shingle
Total Parking Spaces 8
Garage Yes
Private Pool true
Building
Lot Description Level
Foundation Concrete Perimeter, Slab
Sewer Private Sewer
Water Public
Architectural Style Contemporary
Read Less Info
Want to know what your home might be worth? Contact us for a FREE valuation!

Our team is ready to help you sell your home for the highest possible price ASAP
Bought with The Jared Wilk Group • Benoit Mizner Simon & Co. - Wellesley - Central St
GET MORE INFORMATION
Norfolk County, MA
Broker Associate | License ID: 9090789
Broker Associate License ID: 9090789




