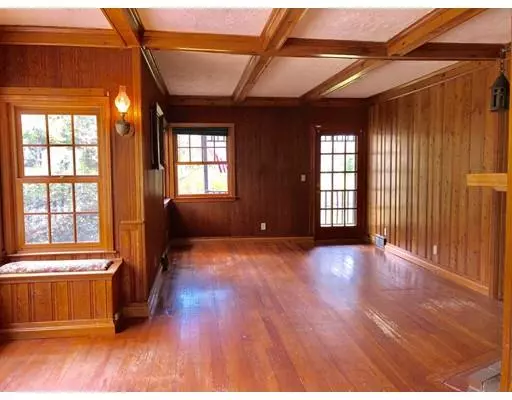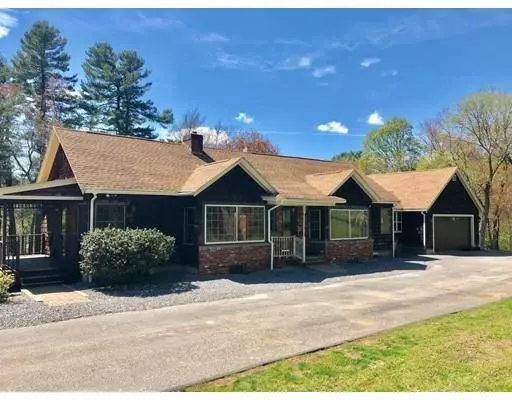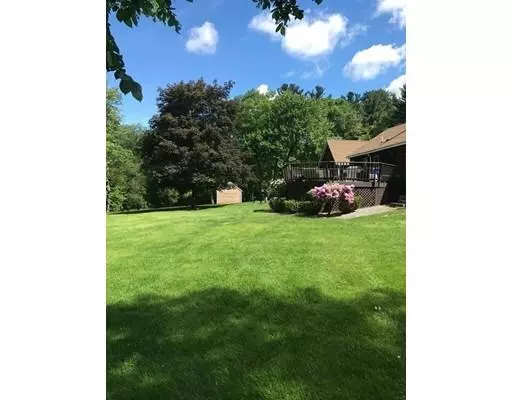For more information regarding the value of a property, please contact us for a free consultation.
Key Details
Sold Price $400,000
Property Type Single Family Home
Sub Type Single Family Residence
Listing Status Sold
Purchase Type For Sale
Square Footage 1,368 sqft
Price per Sqft $292
MLS Listing ID 72500033
Sold Date 08/12/19
Style Ranch
Bedrooms 3
Full Baths 2
Year Built 1978
Annual Tax Amount $4,953
Tax Year 2019
Lot Size 1.130 Acres
Acres 1.13
Property Description
This custom built ranch will give you every reason to want to come home! Being the second house of only two houses on a dead end street this property offers peace and quiet with a mature landscape nestled just close enough to the woods that even nature cannot resist stepping out into the yard to enjoy its beauty. The house is filled with character and charm giving you just the right mixture of rustic and modern. This extended ranch offers 3 bds, 2 baths, a full partially finished basement with a separate workshop and laundry area plus tons of storage! As if that wasn't enough there is a loft which extends almost the full length of the house that could be another bedroom, office or a great play room. Enjoy the great outdoors while lounging out on the large deck or while sitting with friends on the adorable farmers porch overlooking this gorgeous property. If you need to be centrally located but you want tons of privacy with lots of indoor and outdoor space you just found your new home!!
Location
State MA
County Middlesex
Zoning R3
Direction Pleasant St to Greenmont Ave to Thissell St to Malwood Ave to Denby Ave
Rooms
Basement Full, Partially Finished, Interior Entry, Bulkhead, Sump Pump, Concrete
Primary Bedroom Level Main
Dining Room Closet, Flooring - Hardwood, Window(s) - Picture, Breakfast Bar / Nook, Exterior Access, Open Floorplan, Remodeled
Kitchen Skylight, Cathedral Ceiling(s), Ceiling Fan(s), Flooring - Laminate, Balcony / Deck, Kitchen Island, Breakfast Bar / Nook, Deck - Exterior, Exterior Access, Open Floorplan, Lighting - Overhead
Interior
Heating Forced Air, Natural Gas
Cooling Central Air
Flooring Tile, Laminate, Hardwood
Fireplaces Number 1
Fireplaces Type Living Room
Appliance Range, Dishwasher, Microwave, Refrigerator, Gas Water Heater, Utility Connections for Gas Range, Utility Connections for Gas Dryer
Laundry Gas Dryer Hookup, Exterior Access, Washer Hookup, Lighting - Overhead, In Basement
Exterior
Exterior Feature Storage, Stone Wall
Garage Spaces 2.0
Community Features Public Transportation, Shopping, Park, Laundromat, Conservation Area, Public School
Utilities Available for Gas Range, for Gas Dryer, Washer Hookup
View Y/N Yes
View Scenic View(s)
Roof Type Shingle
Total Parking Spaces 6
Garage Yes
Building
Lot Description Wooded, Gentle Sloping, Level
Foundation Concrete Perimeter
Sewer Public Sewer
Water Public
Architectural Style Ranch
Others
Acceptable Financing Contract
Listing Terms Contract
Read Less Info
Want to know what your home might be worth? Contact us for a FREE valuation!

Our team is ready to help you sell your home for the highest possible price ASAP
Bought with Beatrice Mwarangu • Tamaren MD Realty
GET MORE INFORMATION
Norfolk County, MA
Broker Associate | License ID: 9090789
Broker Associate License ID: 9090789




