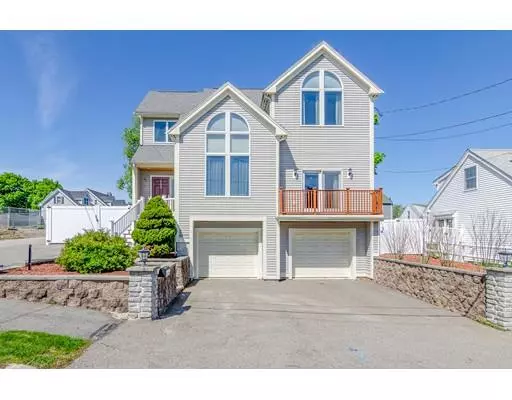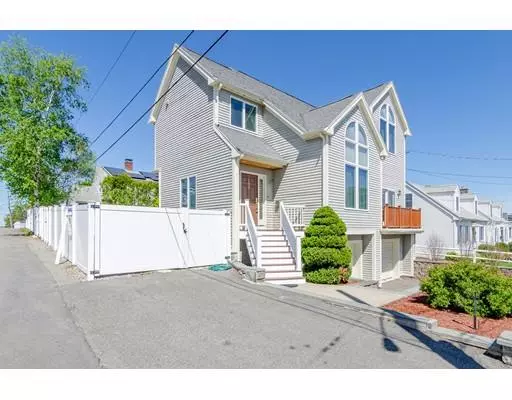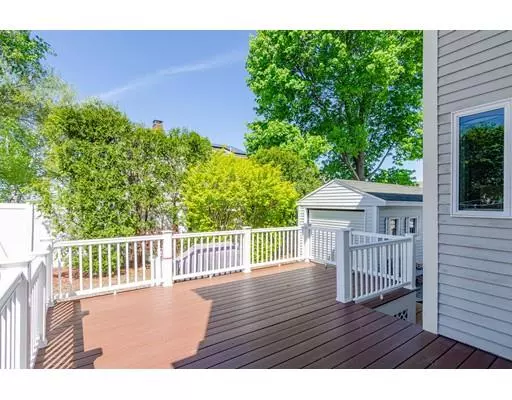For more information regarding the value of a property, please contact us for a free consultation.
Key Details
Sold Price $777,000
Property Type Single Family Home
Sub Type Single Family Residence
Listing Status Sold
Purchase Type For Sale
Square Footage 1,808 sqft
Price per Sqft $429
Subdivision Squantum
MLS Listing ID 72502583
Sold Date 07/31/19
Style Colonial, Contemporary
Bedrooms 3
Full Baths 3
Half Baths 1
HOA Y/N false
Year Built 1999
Annual Tax Amount $8,434
Tax Year 2019
Lot Size 4,791 Sqft
Acres 0.11
Property Description
A Builder's vision went into every inch of this superbly crafted contemporary in a top Squantum locale. This beautiful, spacious home has only had 2 owners since it was built. Updated,modern kitchen with lovely cherry cabinets, granite countertops and stainless appliances. Formal dining room with cathedral ceiling and adjoining eat in area off of kitchen with sliders to deck Family room on 1st floor features a 1/2 bath, fireplace. wired for surround sound with door to a balcony. Master suite has a walk in closet and bath with whirlpool tub. Two additional bedrooms with large closets and shared full bath. Beautiful hardwood floors through out. Finished bonus room on lower level currently used as fitness room but can be used for extra living space. There is a 3/4 bath and laundry area in the basement. Don't miss this chance to embrace the peninsular life style!
Location
State MA
County Norfolk
Area Squantum
Zoning Res A
Direction East Squantum Street to Standish Road
Rooms
Family Room Bathroom - Half, Ceiling Fan(s), Flooring - Hardwood, Balcony / Deck, Balcony - Interior, French Doors, Cable Hookup, Recessed Lighting
Basement Full, Finished, Interior Entry, Garage Access, Concrete
Primary Bedroom Level Second
Dining Room Cathedral Ceiling(s), Flooring - Hardwood
Kitchen Flooring - Hardwood, Countertops - Stone/Granite/Solid, Kitchen Island, Cabinets - Upgraded, Recessed Lighting, Stainless Steel Appliances, Gas Stove
Interior
Interior Features Closet, Cable Hookup, Wired for Sound, Internet Available - Unknown
Heating Heat Pump, Natural Gas, Hydro Air
Cooling Central Air
Flooring Wood, Tile, Flooring - Laminate
Fireplaces Number 1
Fireplaces Type Family Room
Appliance Range, Dishwasher, Disposal, Trash Compactor, Microwave, Gas Water Heater, Tank Water Heaterless, Utility Connections for Gas Range, Utility Connections for Gas Oven, Utility Connections for Gas Dryer
Laundry Gas Dryer Hookup, Washer Hookup, In Basement
Exterior
Exterior Feature Balcony, Rain Gutters, Storage, Stone Wall
Garage Spaces 1.0
Fence Fenced/Enclosed, Fenced
Community Features Public Transportation, Shopping, Park, Walk/Jog Trails, Medical Facility, Bike Path, Conservation Area, House of Worship, Marina, Public School
Utilities Available for Gas Range, for Gas Oven, for Gas Dryer, Generator Connection
Waterfront Description Beach Front, Bay, 3/10 to 1/2 Mile To Beach, Beach Ownership(Public)
View Y/N Yes
View City View(s)
Roof Type Shingle
Total Parking Spaces 3
Garage Yes
Building
Lot Description Corner Lot
Foundation Concrete Perimeter
Sewer Public Sewer
Water Public
Architectural Style Colonial, Contemporary
Schools
Elementary Schools Squantum
Middle Schools Atlantic
High Schools North Quincy
Others
Senior Community false
Acceptable Financing Contract
Listing Terms Contract
Read Less Info
Want to know what your home might be worth? Contact us for a FREE valuation!

Our team is ready to help you sell your home for the highest possible price ASAP
Bought with Helen Mach • Central Real Estate
GET MORE INFORMATION
Norfolk County, MA
Broker Associate | License ID: 9090789
Broker Associate License ID: 9090789




