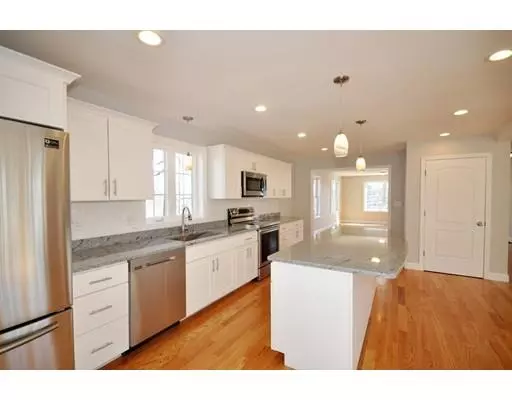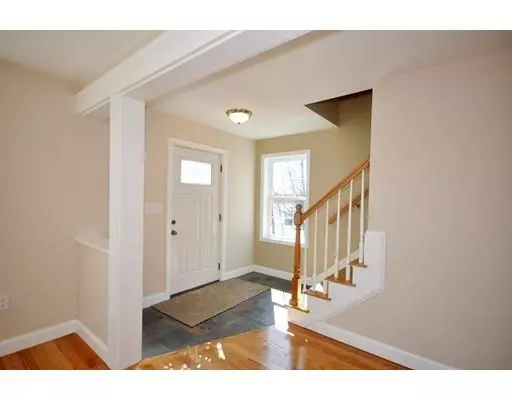For more information regarding the value of a property, please contact us for a free consultation.
Key Details
Sold Price $540,000
Property Type Single Family Home
Sub Type Single Family Residence
Listing Status Sold
Purchase Type For Sale
Square Footage 3,100 sqft
Price per Sqft $174
Subdivision Nutting Lake
MLS Listing ID 72513579
Sold Date 09/16/19
Style Colonial
Bedrooms 3
Full Baths 2
Half Baths 1
Year Built 2019
Annual Tax Amount $3,444
Tax Year 2018
Lot Size 4,356 Sqft
Acres 0.1
Property Description
2019 new construction with water views of Nutting Lake! Spacious Colonial featuring an open concept floor plan with 3,000+ sf living area. 1st floor features beautiful hardwood floors, recessed lighting, stone/slate foyer, oversized kitchen w/ stainless appliances, granite countertops & center island /breakfast bar, pantry, half bath, formal dining area and sun-filled living room with gas fireplace, & sliders to rear patio/pavers area. Second level offers 3 spacious bedrooms with full baths (master & guest) and laundry room. Lower level features a family room & TWO additional bonus rooms that can accommodate Queen size beds. Central heat/AC. Lower level has walk access to outside. Heated garage under, rear patio w/ Westchester blend/paver retaining wall, professional landscaping & much more! Just around the corner from all area amenities! Easy access to major Routes, shopping and area beaches!
Location
State MA
County Middlesex
Zoning 4
Direction Middlesex Turnpike to Lake Street
Rooms
Family Room Flooring - Wall to Wall Carpet, Exterior Access
Basement Full, Finished, Walk-Out Access, Interior Entry, Garage Access
Primary Bedroom Level Second
Dining Room Flooring - Hardwood, Open Floorplan
Kitchen Flooring - Hardwood, Pantry, Countertops - Stone/Granite/Solid, Kitchen Island, Breakfast Bar / Nook, Exterior Access, Open Floorplan, Recessed Lighting, Slider, Stainless Steel Appliances, Gas Stove, Lighting - Pendant
Interior
Interior Features Bonus Room
Heating Central, Forced Air, Propane
Cooling Central Air
Flooring Tile, Carpet, Hardwood, Stone / Slate, Flooring - Wall to Wall Carpet
Fireplaces Number 1
Fireplaces Type Living Room
Appliance Propane Water Heater, Utility Connections for Gas Range, Utility Connections for Electric Dryer
Laundry Second Floor, Washer Hookup
Exterior
Exterior Feature Stone Wall
Garage Spaces 1.0
Community Features Shopping, Conservation Area, Highway Access, Public School
Utilities Available for Gas Range, for Electric Dryer, Washer Hookup
Waterfront Description Waterfront, Beach Front, Lake, Lake/Pond
Roof Type Shingle
Total Parking Spaces 4
Garage Yes
Building
Foundation Concrete Perimeter
Sewer Public Sewer
Water Public
Architectural Style Colonial
Schools
Elementary Schools Parker
Middle Schools Locke
High Schools Bmhs
Read Less Info
Want to know what your home might be worth? Contact us for a FREE valuation!

Our team is ready to help you sell your home for the highest possible price ASAP
Bought with Audra Stevens • Elevate Real Estate
GET MORE INFORMATION
Norfolk County, MA
Broker Associate | License ID: 9090789
Broker Associate License ID: 9090789




