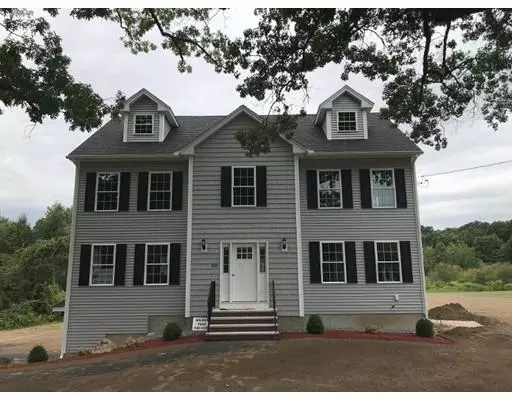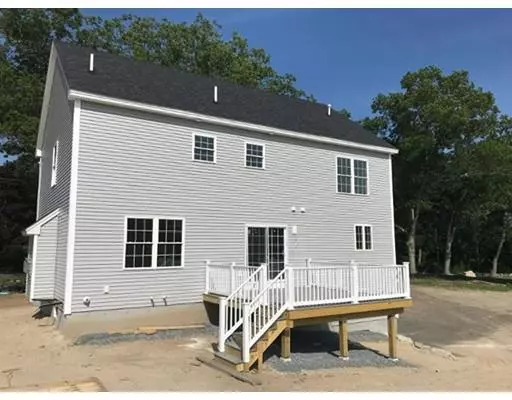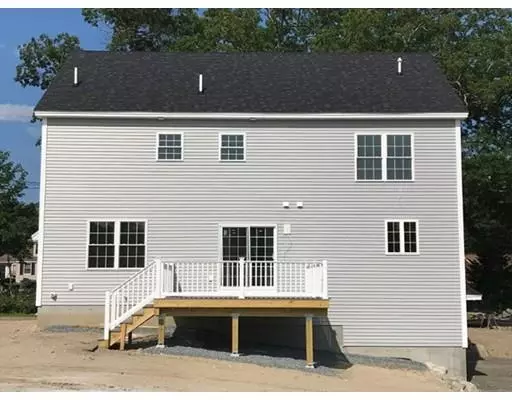For more information regarding the value of a property, please contact us for a free consultation.
Key Details
Sold Price $580,000
Property Type Single Family Home
Sub Type Single Family Residence
Listing Status Sold
Purchase Type For Sale
Square Footage 2,404 sqft
Price per Sqft $241
MLS Listing ID 72513709
Sold Date 09/20/19
Style Colonial
Bedrooms 4
Full Baths 2
Half Baths 1
HOA Y/N false
Year Built 2019
Tax Year 2019
Lot Size 1.310 Acres
Acres 1.31
Property Description
New Construction continues in East Dracut on Lot 3 and this Spacious Colonial with 2 Car Garage is offering everything today's New Home Buyer is asking for. This Stately Home measures 28' X 42',has an exciting floor plan and is filled with quality upgrades you'll fall in love with. First floor delivers a Country Kitchen that features Granite Tops, SS Appliances, Island, Pendant and Recessed Lighting & Dining Area which opens into a well sized Family Room with Gas Fireplace. Formal Dining Room, Ample Entry Foyer, First Flr Den/Study, Half Bath & Hardwood Flooring make this the ideal space to host that next family gathering. Second Floor offers room for everyone & features Harwood Staircase and Hallway, 4 Bedrooms, Laundry Hookups, Full Bath, WALK-UP ATTIC, and an Owner's Suite that features Recessed Lighting, Walk-in Closet, and the sought after Full Bathroom with Dual Sinks & Tiled Shower. All this on a hard to find Beautiful, Flat 1 acre + lot. Make 2019 your year for your new home!
Location
State MA
County Middlesex
Zoning R1
Direction Wheeler Rd or Methuen St to Parker Rd
Rooms
Family Room Flooring - Hardwood, Recessed Lighting
Basement Full, Walk-Out Access, Interior Entry, Garage Access, Concrete, Unfinished
Primary Bedroom Level Second
Dining Room Flooring - Hardwood
Kitchen Flooring - Hardwood, Dining Area, Kitchen Island, Country Kitchen, Open Floorplan, Recessed Lighting
Interior
Interior Features Study
Heating Forced Air, Natural Gas
Cooling Central Air
Flooring Tile, Carpet, Hardwood, Flooring - Hardwood
Fireplaces Number 1
Fireplaces Type Family Room
Appliance Range, Dishwasher, Disposal, Microwave, Gas Water Heater, Tank Water Heaterless, Utility Connections for Gas Range, Utility Connections for Electric Dryer
Laundry Second Floor, Washer Hookup
Exterior
Exterior Feature Rain Gutters
Garage Spaces 2.0
Community Features Golf, Conservation Area, Highway Access, House of Worship, Public School, T-Station, University
Utilities Available for Gas Range, for Electric Dryer, Washer Hookup
Roof Type Shingle
Total Parking Spaces 4
Garage Yes
Building
Lot Description Wooded, Easements, Level
Foundation Concrete Perimeter
Sewer Public Sewer
Water Public
Architectural Style Colonial
Schools
Elementary Schools Campbell
Middle Schools Richardson
High Schools Dhs
Others
Senior Community false
Read Less Info
Want to know what your home might be worth? Contact us for a FREE valuation!

Our team is ready to help you sell your home for the highest possible price ASAP
Bought with Tammy A.Devito • Century 21 North East
GET MORE INFORMATION
Norfolk County, MA
Broker Associate | License ID: 9090789
Broker Associate License ID: 9090789




