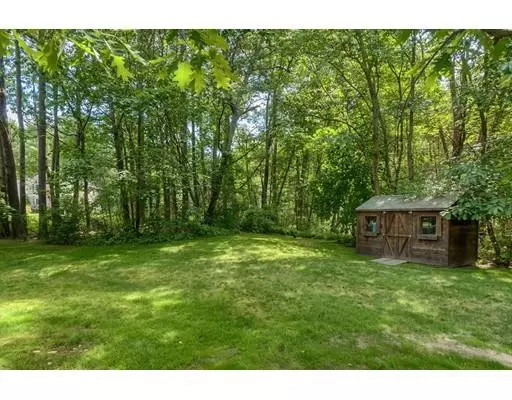For more information regarding the value of a property, please contact us for a free consultation.
Key Details
Sold Price $718,000
Property Type Single Family Home
Sub Type Single Family Residence
Listing Status Sold
Purchase Type For Sale
Square Footage 2,520 sqft
Price per Sqft $284
Subdivision Click Rotating Paperclip For Home Improvements, Plot Plan, Sellers' Disclosure & Brochure
MLS Listing ID 72516461
Sold Date 07/31/19
Style Colonial
Bedrooms 4
Full Baths 2
Half Baths 1
HOA Y/N false
Year Built 1985
Annual Tax Amount $10,486
Tax Year 2019
Lot Size 0.990 Acres
Acres 0.99
Property Description
OFFERS DUE Monday 6/17 @ 4:00 for this SPECIAL HOME with an ideal location on a quiet South Westford cul-de-sac! Beautifully renovated & expanded kitchen (by Kitchen Associates) boasts classic wood cabinetry, SS appliances, granite counters & tiled backsplash, lit by under cabinet lighting. Spacious island + adjacent eating area w/ vaulted ceiling, architectural windows & gas fireplace! Open floor plan into FR w/ wood-burning fireplace. LR opens into DR w/ French doors to deck for perfect entertaining flow. Graceful master suite w/ 2 closets & nicely updated full bath. Finished lower level receives natural light through full windows & paned exterior door. Private backyard w/ wooded border + spacious side yard near cul-de-sac. Easy access to bike trail, Jack Walsh complex (playground, basketball, tennis, soccer), Butter Brook Golf Club & Nara Park (swimming, picnicking, concerts). Short drive to Route 110 amenities, award winning public schools & Routes 2, 495 & 3.
Location
State MA
County Middlesex
Zoning RA
Direction Route 27/Acton Road -> Shelly Lane -> #14 is on the right side of the cul-de-sac
Rooms
Family Room Flooring - Hardwood, Open Floorplan
Basement Finished, Walk-Out Access, Interior Entry
Primary Bedroom Level Second
Dining Room Flooring - Hardwood, French Doors, Chair Rail, Exterior Access, Open Floorplan
Kitchen Cathedral Ceiling(s), Ceiling Fan(s), Closet/Cabinets - Custom Built, Flooring - Hardwood, Window(s) - Picture, Dining Area, Countertops - Stone/Granite/Solid, Kitchen Island, Cabinets - Upgraded, Deck - Exterior, Exterior Access, Open Floorplan, Recessed Lighting, Remodeled, Stainless Steel Appliances, Gas Stove
Interior
Interior Features Closet, Recessed Lighting, Ceiling - Cathedral, Dining Area, Kitchen
Heating Baseboard, Natural Gas, Fireplace
Cooling Window Unit(s)
Flooring Flooring - Hardwood
Fireplaces Number 2
Fireplaces Type Family Room, Kitchen
Appliance Range, Dishwasher, Microwave, Refrigerator, Washer, Dryer, Utility Connections for Gas Range, Utility Connections for Gas Oven
Exterior
Exterior Feature Rain Gutters, Storage, Professional Landscaping
Garage Spaces 2.0
Fence Invisible
Community Features Tennis Court(s), Park, Walk/Jog Trails, Golf, Bike Path, Sidewalks
Utilities Available for Gas Range, for Gas Oven
Waterfront Description Beach Front, Lake/Pond, 1 to 2 Mile To Beach
Total Parking Spaces 7
Garage Yes
Building
Lot Description Cul-De-Sac, Wooded, Level
Foundation Concrete Perimeter
Sewer Private Sewer
Water Private
Architectural Style Colonial
Schools
Elementary Schools Robnsn, Crsflli
Middle Schools Blanchard Ms
High Schools Westfrd Academy
Read Less Info
Want to know what your home might be worth? Contact us for a FREE valuation!

Our team is ready to help you sell your home for the highest possible price ASAP
Bought with Daniel Sharry • Redfin Corp.
GET MORE INFORMATION
Norfolk County, MA
Broker Associate | License ID: 9090789
Broker Associate License ID: 9090789




