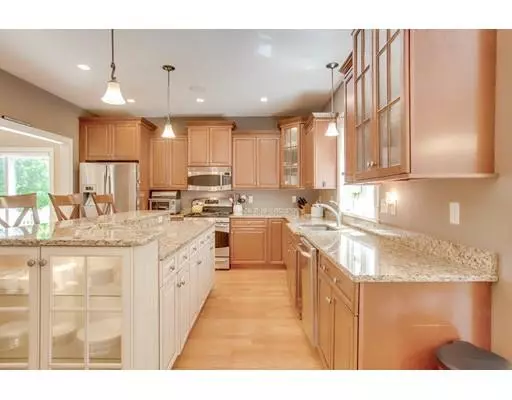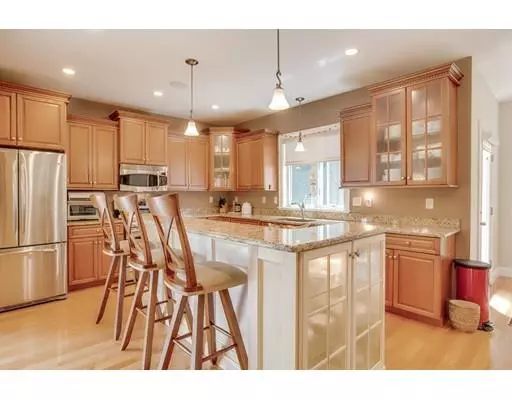For more information regarding the value of a property, please contact us for a free consultation.
Key Details
Sold Price $905,000
Property Type Single Family Home
Sub Type Single Family Residence
Listing Status Sold
Purchase Type For Sale
Square Footage 3,932 sqft
Price per Sqft $230
Subdivision Laughton Farms
MLS Listing ID 72517459
Sold Date 09/05/19
Style Colonial, Farmhouse
Bedrooms 4
Full Baths 2
Half Baths 2
HOA Fees $58/ann
HOA Y/N true
Year Built 2010
Annual Tax Amount $14,107
Tax Year 2019
Lot Size 0.550 Acres
Acres 0.55
Property Description
Proudly presenting a rare resale in desirable Laughton Farms! This beautiful New England neighborhood offers stunning homes and landscaping, and provides walking trails, recreational facilities including tennis and basketball courts, & scenic open space! 1 Boxwood is a gorgeous Farmhouse Colonial, complete with a welcoming front porch. What lies inside is a beautiful, spacious and open layout! The kitchen is the heart of the home and this one is stunning, featuring an island with white cabinets, granite counters throughout, GE appliances including a gas range, and a sunny breakfast nook, which is open to the 21x15 family room beyond. Cozy up to the gas fireplace or savor peaceful moments in the newly added sunroom! A stunning dining & living room grace the front of the home, and feature beautiful millwork and inlaid hardwood floors. Upstairs are 4 good sized bedrooms, including the master w/ private bath, walk in closet & sitting room. The amazing lower level was recently finished too.
Location
State MA
County Middlesex
Zoning RA
Direction Depot St in Westford to Lowell Rd to Boxwood Rd - Laughton Farms!
Rooms
Family Room Ceiling Fan(s), Flooring - Hardwood, French Doors, Cable Hookup, Recessed Lighting, Crown Molding
Basement Full, Finished, Interior Entry, Bulkhead, Radon Remediation System
Primary Bedroom Level Second
Dining Room Flooring - Hardwood, Deck - Exterior, Exterior Access, Slider, Wainscoting, Crown Molding
Kitchen Flooring - Hardwood, Dining Area, Countertops - Stone/Granite/Solid, Kitchen Island, Cabinets - Upgraded, Open Floorplan, Recessed Lighting, Stainless Steel Appliances, Lighting - Pendant
Interior
Interior Features Recessed Lighting, Ceiling Fan(s), Bathroom - Half, Mud Room, Sun Room, Game Room, Media Room, Exercise Room, Bathroom, Wired for Sound, High Speed Internet
Heating Forced Air, Natural Gas
Cooling Central Air
Flooring Wood, Tile, Vinyl, Carpet, Flooring - Stone/Ceramic Tile, Flooring - Hardwood, Flooring - Vinyl
Fireplaces Number 1
Fireplaces Type Family Room
Appliance Range, Dishwasher, Microwave, Refrigerator, Washer, Dryer, Gas Water Heater, Tank Water Heaterless, Plumbed For Ice Maker, Utility Connections for Gas Range, Utility Connections for Electric Range, Utility Connections for Gas Oven, Utility Connections for Gas Dryer
Laundry Flooring - Stone/Ceramic Tile, Gas Dryer Hookup, Washer Hookup, Second Floor
Exterior
Exterior Feature Rain Gutters, Professional Landscaping, Sprinkler System
Garage Spaces 2.0
Community Features Shopping, Tennis Court(s), Park, Walk/Jog Trails, Medical Facility, Bike Path, Conservation Area, Highway Access, House of Worship, Private School, Public School, Sidewalks
Utilities Available for Gas Range, for Electric Range, for Gas Oven, for Gas Dryer, Washer Hookup, Icemaker Connection
Roof Type Shingle
Total Parking Spaces 4
Garage Yes
Building
Lot Description Cul-De-Sac, Corner Lot, Level
Foundation Concrete Perimeter
Sewer Private Sewer
Water Public
Architectural Style Colonial, Farmhouse
Schools
Elementary Schools Nabnasset/Abbot
Middle Schools Stony Brook
High Schools Westford Acad.
Others
Senior Community false
Read Less Info
Want to know what your home might be worth? Contact us for a FREE valuation!

Our team is ready to help you sell your home for the highest possible price ASAP
Bought with Angela Y. Zhang • Greatland Real Estate LLC
GET MORE INFORMATION
Norfolk County, MA
Broker Associate | License ID: 9090789
Broker Associate License ID: 9090789




