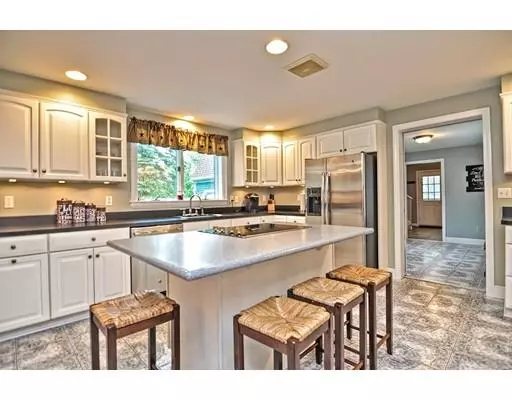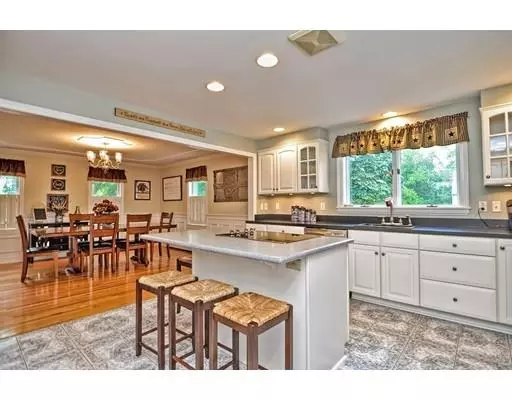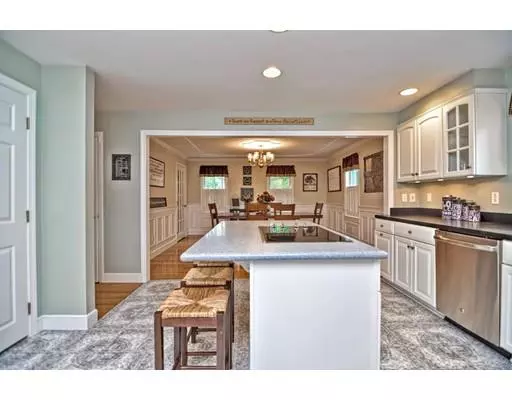For more information regarding the value of a property, please contact us for a free consultation.
Key Details
Sold Price $520,000
Property Type Single Family Home
Sub Type Single Family Residence
Listing Status Sold
Purchase Type For Sale
Square Footage 2,915 sqft
Price per Sqft $178
MLS Listing ID 72520486
Sold Date 08/15/19
Style Cape
Bedrooms 4
Full Baths 2
HOA Y/N false
Year Built 1987
Annual Tax Amount $6,890
Tax Year 2019
Lot Size 0.860 Acres
Acres 0.86
Property Description
Welcome Home! This stunning cape is the perfect place for the growing family. There's plenty of room for entertaining in the classic style kitchen with an island and Italian tile. The formal dining room is perfect for hosting friends and family. Enjoy movie nights in the spacious family room located on the second floor with cathedral ceilings and a propane stove to warm up any chilly night. The master suite includes a full bathroom with twin pedestal sinks, a soaking tub and a stand-up shower, all tiled in marble. There are 2 additional bedrooms on the second floor as well as a 4th bedroom/ office located on the 1st floor. Everyone will enjoy the big backyard with a barn suitable for pets or even a clubhouse. Basement is partially finished, just waiting on your finishing touches in case you need more space. With close proximity to highways, this would be a great home for a commuter! BEST AND FINAL OFFERS DUE 6/22 BY 5:00 PM. All offers must be good through 6/23 at 5:00 PM.
Location
State MA
County Plymouth
Zoning Res
Direction Lincoln or Pleasant to Elm which turns into Scotland
Rooms
Family Room Cathedral Ceiling(s), Ceiling Fan(s), Flooring - Wall to Wall Carpet, Window(s) - Picture, Cable Hookup, High Speed Internet Hookup
Basement Partially Finished
Primary Bedroom Level Second
Dining Room Flooring - Hardwood, Chair Rail, Wainscoting
Kitchen Flooring - Stone/Ceramic Tile, Dining Area, Pantry, Countertops - Stone/Granite/Solid, Kitchen Island, Cable Hookup, Exterior Access, Recessed Lighting, Stainless Steel Appliances, Storage
Interior
Interior Features Mud Room, Sun Room
Heating Baseboard, Oil, Propane, Wood
Cooling Window Unit(s)
Flooring Wood, Tile, Carpet, Flooring - Stone/Ceramic Tile
Fireplaces Number 1
Fireplaces Type Living Room
Appliance Range, Refrigerator, Oil Water Heater, Utility Connections for Electric Range, Utility Connections for Electric Oven, Utility Connections for Electric Dryer
Laundry Dryer Hookup - Electric, Washer Hookup
Exterior
Exterior Feature Storage
Garage Spaces 2.0
Fence Fenced/Enclosed, Fenced
Community Features Public Transportation, Highway Access, Public School
Utilities Available for Electric Range, for Electric Oven, for Electric Dryer, Washer Hookup
Roof Type Shingle
Total Parking Spaces 6
Garage Yes
Building
Lot Description Level
Foundation Concrete Perimeter
Sewer Private Sewer
Water Public
Architectural Style Cape
Schools
Elementary Schools Rose L Mcdonald
Middle Schools Howard School
High Schools W Bridgewater
Others
Acceptable Financing Contract
Listing Terms Contract
Read Less Info
Want to know what your home might be worth? Contact us for a FREE valuation!

Our team is ready to help you sell your home for the highest possible price ASAP
Bought with Domenico Barbuto • DJB Realty Corporation
GET MORE INFORMATION
Norfolk County, MA
Broker Associate | License ID: 9090789
Broker Associate License ID: 9090789




