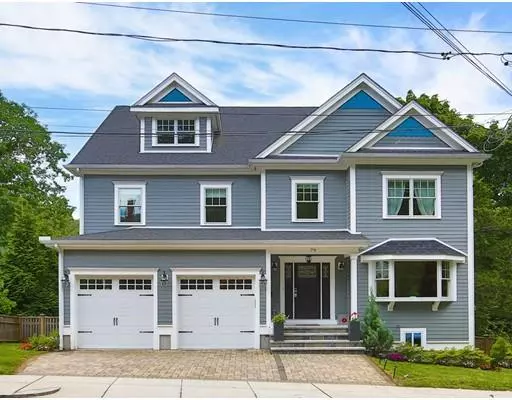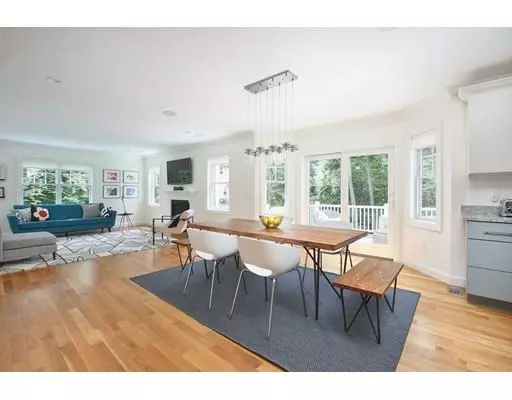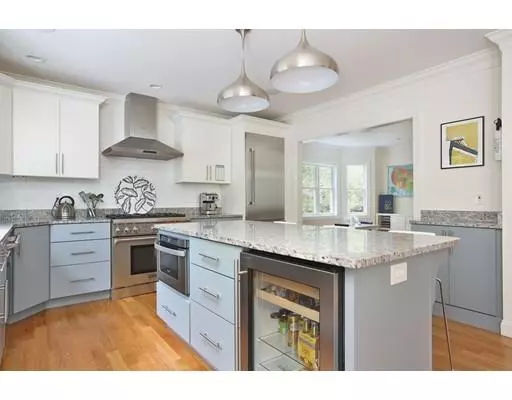For more information regarding the value of a property, please contact us for a free consultation.
Key Details
Sold Price $1,550,000
Property Type Single Family Home
Sub Type Single Family Residence
Listing Status Sold
Purchase Type For Sale
Square Footage 2,732 sqft
Price per Sqft $567
Subdivision Jamaica Plain
MLS Listing ID 72521195
Sold Date 08/08/19
Style Colonial
Bedrooms 4
Full Baths 2
Half Baths 1
Year Built 2015
Annual Tax Amount $9,702
Tax Year 2019
Lot Size 5,662 Sqft
Acres 0.13
Property Description
This is the one! A bucolic setting atop Peter Parley Road, one of Jamaica Plain's dream streets! Well-crafted, expansive space of this 2015 Colonial was spared no luxury. There's a grand entry to the living, dining, study, & family rooms - all on the 1st floor! Enjoy the finely appointed kitchen w/ oversized island & Thermador professional appliances that leads to a large deck under breathtaking trees, for the best of outdoor dining & entertaining. Each bedroom has a walk-in closet. Just think for a moment of your clutterless life! Master suite w/ spa-like bath & dressing room. There's much more for individualizing your lifestyle: a 2-car garage, 1000+ sf of semi-finished attoc that could easily become your gym, playroom, or au-pair quarters, & the full basement for your workshop, maker-space, or teenager den. Plus; fenced-in yard, 2nd flr laundry, 3 zone heat/ac & great natural light! Stop by Exodus Bagels or Evergreen Eatery on your way to the orange line T. Open house 6/23, 12-2!
Location
State MA
County Suffolk
Area Jamaica Plain
Zoning R1
Direction Washington Street to Peter Parley Road.
Rooms
Family Room Flooring - Hardwood, Window(s) - Bay/Bow/Box, Exterior Access
Basement Full, Partially Finished, Walk-Out Access, Interior Entry, Garage Access, Concrete
Primary Bedroom Level Second
Dining Room Flooring - Hardwood, Window(s) - Bay/Bow/Box, Recessed Lighting, Wainscoting
Kitchen Flooring - Hardwood, Dining Area, Pantry, Countertops - Stone/Granite/Solid, Kitchen Island, Exterior Access, Open Floorplan, Recessed Lighting, Stainless Steel Appliances, Gas Stove
Interior
Interior Features Closet, Office, Foyer, Bonus Room, Central Vacuum, Wired for Sound, Internet Available - Broadband
Heating Central, Forced Air, Natural Gas
Cooling Central Air
Flooring Wood, Tile, Hardwood, Flooring - Hardwood, Flooring - Stone/Ceramic Tile
Fireplaces Number 1
Fireplaces Type Living Room
Appliance Range, Dishwasher, Disposal, Microwave, Refrigerator, Freezer, Washer, Dryer, Wine Refrigerator, Vacuum System, Range Hood, Gas Water Heater, Tank Water Heaterless, Plumbed For Ice Maker, Utility Connections for Gas Range, Utility Connections for Gas Oven, Utility Connections for Gas Dryer
Laundry Flooring - Hardwood, Second Floor, Washer Hookup
Exterior
Exterior Feature Rain Gutters, Professional Landscaping, Sprinkler System, Garden
Garage Spaces 2.0
Fence Fenced
Community Features Public Transportation, Shopping, Park, Walk/Jog Trails, Golf, Laundromat, Bike Path, House of Worship, Public School, T-Station
Utilities Available for Gas Range, for Gas Oven, for Gas Dryer, Washer Hookup, Icemaker Connection
Roof Type Shingle
Total Parking Spaces 2
Garage Yes
Building
Lot Description Gentle Sloping
Foundation Concrete Perimeter
Sewer Public Sewer
Water Public
Architectural Style Colonial
Others
Acceptable Financing Contract
Listing Terms Contract
Read Less Info
Want to know what your home might be worth? Contact us for a FREE valuation!

Our team is ready to help you sell your home for the highest possible price ASAP
Bought with Ellen & Janis Team • Compass
GET MORE INFORMATION
Norfolk County, MA
Broker Associate | License ID: 9090789
Broker Associate License ID: 9090789




