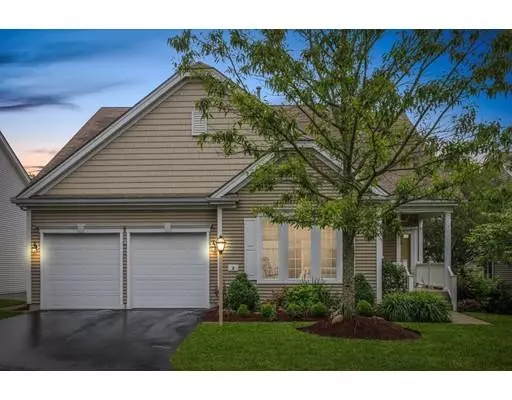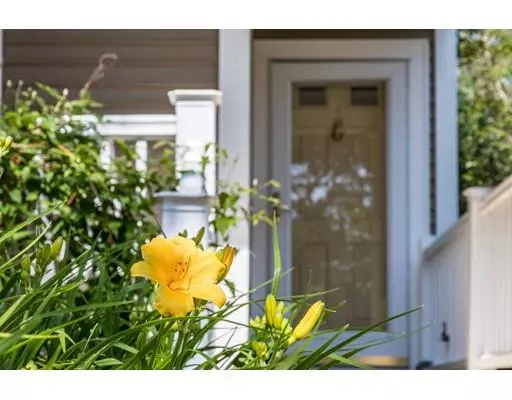For more information regarding the value of a property, please contact us for a free consultation.
Key Details
Sold Price $548,500
Property Type Single Family Home
Sub Type Single Family Residence
Listing Status Sold
Purchase Type For Sale
Square Footage 2,986 sqft
Price per Sqft $183
Subdivision Great Island In The Pinehills
MLS Listing ID 72525758
Sold Date 10/02/19
Style Contemporary
Bedrooms 2
Full Baths 3
HOA Fees $338/mo
HOA Y/N true
Year Built 2005
Annual Tax Amount $7,597
Tax Year 2019
Lot Size 6,969 Sqft
Acres 0.16
Property Description
Beautiful open floorplan, Redbridge style home located in a private neighborhood in Great Island by Del Webb in the Pinehills. One floor living with finished lower level. Foyer, living and dining rooms with hardwood flooring, wainscoting and crown molding. Home office with closet and French doors, guest bed room, full bath, family room with gas fireplace with marble surround. Remodeled upgraded open kitchen with hardwood flooring, granite counters, pantry, maple cabinets with crown molding and glass doors to dine-in area. Slider to 3 season porch to extended Trex deck, privacy fence, and stairs to back yard with wooded views. Spacious master suite is also located on this level. Finished walkout lower level with plenty of room for extended guests including a wet bar area, family room, bonus room, full bath, slider to paved patio and back yard. Additional features include plantation shutters, laundry room cabinets, garage epoxy floor and close proximity to walking trail.
Location
State MA
County Plymouth
Area Pinehills
Zoning RR
Direction Rte 3,Exit 3,Clark Rd to Great Island
Rooms
Family Room Ceiling Fan(s), Flooring - Wall to Wall Carpet
Basement Partially Finished, Walk-Out Access
Primary Bedroom Level First
Dining Room Flooring - Hardwood, Chair Rail, Wainscoting
Kitchen Flooring - Hardwood, Dining Area, Pantry, Exterior Access, Recessed Lighting, Slider, Stainless Steel Appliances
Interior
Interior Features Ceiling - Cathedral, Ceiling Fan(s), Closet - Linen, Closet, Countertops - Paper Based, Cabinets - Upgraded, Slider, Sitting Room
Heating Forced Air, Natural Gas
Cooling Central Air
Flooring Tile, Vinyl, Carpet, Hardwood, Flooring - Wall to Wall Carpet, Flooring - Stone/Ceramic Tile
Fireplaces Number 1
Fireplaces Type Family Room
Appliance Range, Dishwasher, Disposal, Microwave, Refrigerator, Washer, Dryer, Gas Water Heater, Tank Water Heater, Plumbed For Ice Maker, Utility Connections for Electric Range, Utility Connections for Electric Dryer
Laundry Laundry Closet, Flooring - Stone/Ceramic Tile, First Floor, Washer Hookup
Exterior
Exterior Feature Rain Gutters, Professional Landscaping, Sprinkler System
Garage Spaces 2.0
Community Features Shopping, Pool, Tennis Court(s), Walk/Jog Trails, Golf, Medical Facility
Utilities Available for Electric Range, for Electric Dryer, Washer Hookup, Icemaker Connection
Roof Type Shingle
Total Parking Spaces 2
Garage Yes
Building
Lot Description Wooded
Foundation Concrete Perimeter
Sewer Other
Water Private
Architectural Style Contemporary
Others
Senior Community true
Read Less Info
Want to know what your home might be worth? Contact us for a FREE valuation!

Our team is ready to help you sell your home for the highest possible price ASAP
Bought with Jennifer Castello • RE/MAX Spectrum
GET MORE INFORMATION
Norfolk County, MA
Broker Associate | License ID: 9090789
Broker Associate License ID: 9090789




