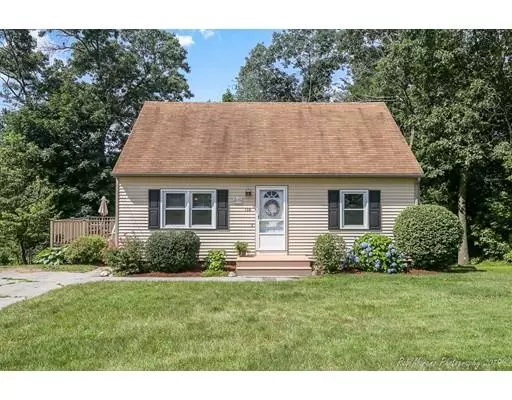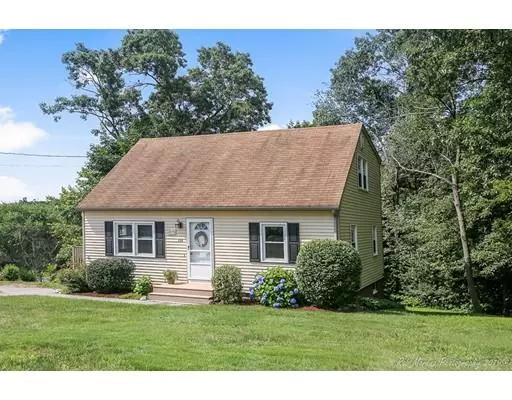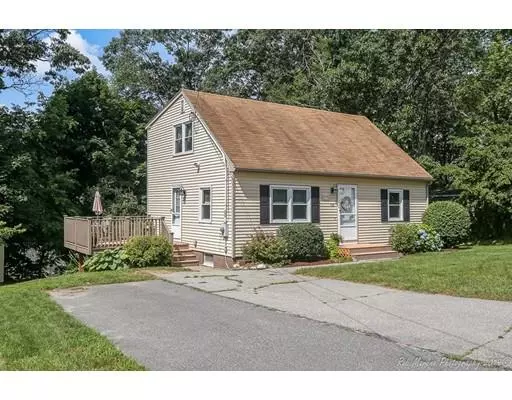For more information regarding the value of a property, please contact us for a free consultation.
Key Details
Sold Price $366,000
Property Type Single Family Home
Sub Type Single Family Residence
Listing Status Sold
Purchase Type For Sale
Square Footage 1,344 sqft
Price per Sqft $272
MLS Listing ID 72527733
Sold Date 08/23/19
Style Cape
Bedrooms 4
Full Baths 2
HOA Y/N false
Year Built 1964
Annual Tax Amount $4,396
Tax Year 2019
Lot Size 10,018 Sqft
Acres 0.23
Property Description
Charming move in ready Cape on a tree lined street in a fantastic neighborhood! Convenient location close to schools, parks, shopping, 93/495 and much more! Enter into beautiful hardwood floors throughout the first level. The sunny living room has an open concept to the kitchen which features custom cherry cabinets with under cabinet lighting, granite countertops, and stainless steel appliances. If you need easy one level living there are 2 bedrooms on the first floor and an updated full bath. Or alternatively can be used as a dining room, office, or den. Upstairs you will find the HUGE master bedroom with a wall of closets, another large bedroom and a full bath. Outside a deck off the kitchen is perfect for entertaining or al fresco summer meals, big level backyard bordered with mature landscaping and a storage shed for all your tools.
Location
State MA
County Middlesex
Zoning R3
Direction Rt 110 (Merrimack Ave) to Haverhill St, right onto Groveland St, Left onto Amesbury St
Rooms
Basement Full, Walk-Out Access, Interior Entry, Concrete, Unfinished
Primary Bedroom Level Second
Kitchen Flooring - Hardwood, Countertops - Stone/Granite/Solid, Kitchen Island, Exterior Access, Open Floorplan, Stainless Steel Appliances, Gas Stove, Lighting - Pendant
Interior
Interior Features Wired for Sound, Internet Available - Broadband
Heating Baseboard, Natural Gas
Cooling Window Unit(s)
Flooring Tile, Carpet, Hardwood
Appliance Range, Dishwasher, Disposal, Microwave, Refrigerator, Washer, Dryer, Range Hood, Gas Water Heater, Tank Water Heater, Plumbed For Ice Maker, Utility Connections for Gas Range, Utility Connections for Gas Dryer
Laundry Gas Dryer Hookup, Washer Hookup, In Basement
Exterior
Exterior Feature Rain Gutters, Storage
Community Features Public Transportation, Shopping, Park, Walk/Jog Trails, Golf, Medical Facility, Conservation Area, Highway Access, House of Worship, Public School, T-Station, University
Utilities Available for Gas Range, for Gas Dryer, Washer Hookup, Icemaker Connection
Roof Type Shingle
Total Parking Spaces 4
Garage No
Building
Lot Description Gentle Sloping, Level
Foundation Block
Sewer Public Sewer
Water Public
Architectural Style Cape
Schools
Elementary Schools Campbell
Middle Schools Richardson
High Schools Dracut High
Others
Senior Community false
Acceptable Financing Contract
Listing Terms Contract
Read Less Info
Want to know what your home might be worth? Contact us for a FREE valuation!

Our team is ready to help you sell your home for the highest possible price ASAP
Bought with Ken Gaetz • Keller Williams Realty North Central
GET MORE INFORMATION
Norfolk County, MA
Broker Associate | License ID: 9090789
Broker Associate License ID: 9090789




