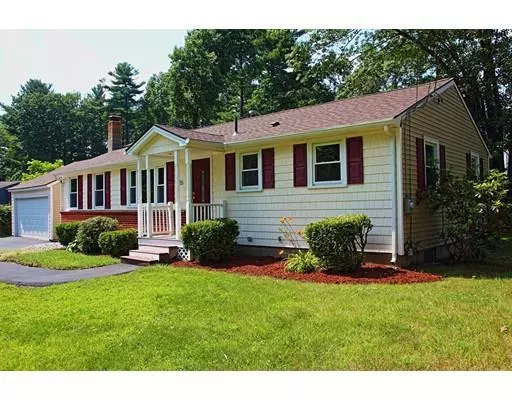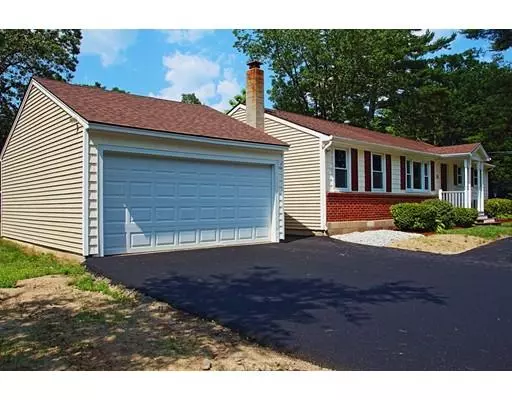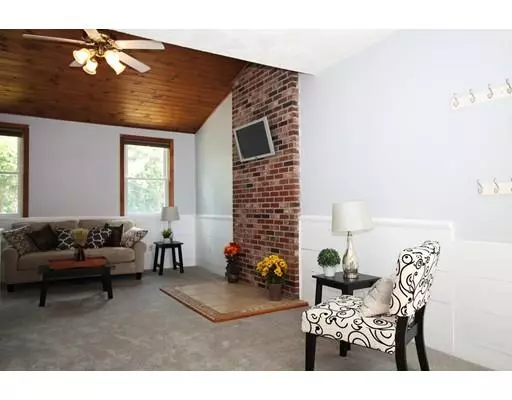For more information regarding the value of a property, please contact us for a free consultation.
Key Details
Sold Price $296,000
Property Type Single Family Home
Sub Type Single Family Residence
Listing Status Sold
Purchase Type For Sale
Square Footage 1,200 sqft
Price per Sqft $246
MLS Listing ID 72529112
Sold Date 08/07/19
Style Ranch
Bedrooms 3
Full Baths 1
HOA Y/N false
Year Built 1956
Annual Tax Amount $4,309
Tax Year 2019
Lot Size 8,712 Sqft
Acres 0.2
Property Description
Tucked away on a dead end street in a quiet neighborhood, is this fully move in ready 3 family ranch home. This home has tons of perks that a new home owner will not have to deal with for a long time. Floors throughout have refinished or put in new. Freshly painted throughout in a fashionable light gray that will your furniture look ideal here. Hearth in Family room is ready for your alternative heat stove, this will make this one level ranch easy to heat in colder months. The spacious kitchen is open to the dining room and has brand new never used appliances including a gas range with a grill option. Literally to top this package off is a brand new arthecechual shingled roof. Newly paved driveway . This home is close to the end of a dead end street. Partially fenced in the backyard also features a patio. Single detached garage makes this home a total package. Great for first time home owners or people who want to move to a one level home
Location
State NH
County Hillsborough
Zoning business
Direction GPS
Rooms
Basement Full, Interior Entry, Concrete, Unfinished
Primary Bedroom Level First
Dining Room Flooring - Hardwood, Window(s) - Picture, Handicap Accessible, Exterior Access, Open Floorplan
Kitchen Handicap Accessible, Cabinets - Upgraded, Open Floorplan, Stainless Steel Appliances, Gas Stove
Interior
Heating Central, Natural Gas
Cooling None
Flooring Tile, Carpet, Hardwood
Appliance Range, Dishwasher, Microwave, Refrigerator, Utility Connections for Gas Range
Exterior
Garage Spaces 1.0
Community Features Park, Walk/Jog Trails, Public School
Utilities Available for Gas Range
Roof Type Shingle, Other
Total Parking Spaces 4
Garage Yes
Building
Lot Description Corner Lot, Cleared, Level
Foundation Concrete Perimeter
Sewer Private Sewer
Water Public
Architectural Style Ranch
Schools
Middle Schools Memorial
High Schools Alvirne
Others
Senior Community false
Acceptable Financing Contract
Listing Terms Contract
Read Less Info
Want to know what your home might be worth? Contact us for a FREE valuation!

Our team is ready to help you sell your home for the highest possible price ASAP
Bought with Ann Antosca • Keller Williams Realty
GET MORE INFORMATION
Norfolk County, MA
Broker Associate | License ID: 9090789
Broker Associate License ID: 9090789




