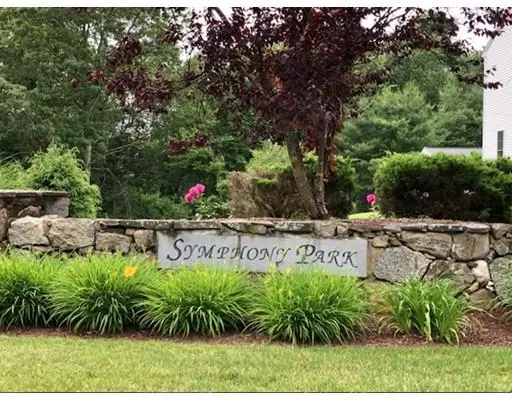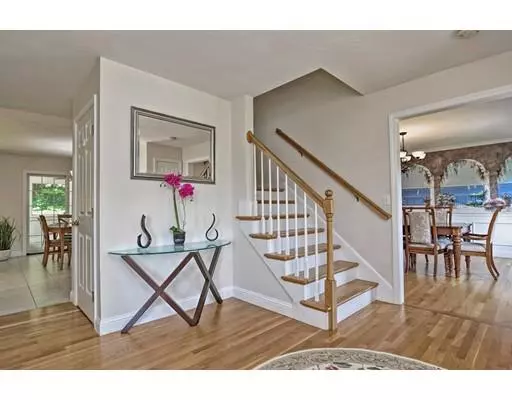For more information regarding the value of a property, please contact us for a free consultation.
Key Details
Sold Price $730,000
Property Type Single Family Home
Sub Type Single Family Residence
Listing Status Sold
Purchase Type For Sale
Square Footage 3,118 sqft
Price per Sqft $234
Subdivision Symphony Park
MLS Listing ID 72532118
Sold Date 08/29/19
Style Colonial
Bedrooms 4
Full Baths 2
Half Baths 1
HOA Y/N false
Year Built 1999
Annual Tax Amount $10,476
Tax Year 2019
Lot Size 0.960 Acres
Acres 0.96
Property Description
Just in Time for the new school year. From the moment you arrive you will be taken with the grandeur of this picturesque residence nestled high atop the hill offering superior privacy overlooking sought after SYMPHONY PARK. This home is what dreams are made of... You can entertain to your hearts content with Open Concept Floor Plan. Expansive eat-in-kitchen with tasteful granite countertops, center island, polished new stainless steel appliances and nice back splash. Large family room with handsome stone fireplace and hardwood floors. Enjoy three season living in the lovely enclosed porch large enough to dine on those warm summer nights. Be the center of all family gatherings with the large dining room with ample space for everyone to spread out and enjoy. A true Master with ensuite bath, soaking tub and shower as well as enormous walk-in closet and storage. A 2nd floor BONUS room can be used as a Gym, Home Office or Family Room. Finished Lower Level, Fenced Yard and more...
Location
State MA
County Norfolk
Zoning RES
Direction West Street or Winter to Beethoven, situated high above the road located within Symphony Park
Rooms
Family Room Flooring - Hardwood, Open Floorplan, Recessed Lighting, Lighting - Overhead
Basement Full, Partially Finished, Interior Entry, Concrete
Primary Bedroom Level Second
Dining Room Flooring - Hardwood, Chair Rail, Open Floorplan, Wainscoting, Lighting - Overhead, Crown Molding
Kitchen Flooring - Stone/Ceramic Tile, Dining Area, Countertops - Stone/Granite/Solid, Kitchen Island, Exterior Access, Open Floorplan, Recessed Lighting, Remodeled, Slider, Stainless Steel Appliances, Gas Stove, Lighting - Pendant, Lighting - Overhead
Interior
Interior Features Closet, Open Floor Plan, Recessed Lighting, Lighting - Overhead, Closet - Double, Ceiling Fan(s), Bathroom - Half, Vestibule, Slider, Mud Room, Bonus Room, Exercise Room, Entry Hall, Sun Room, Foyer
Heating Forced Air, Natural Gas
Cooling Central Air, Dual
Flooring Tile, Carpet, Hardwood, Flooring - Wall to Wall Carpet, Flooring - Wood, Flooring - Hardwood
Fireplaces Number 1
Fireplaces Type Family Room
Appliance Oven, Dishwasher, Microwave, Countertop Range, Gas Water Heater, Tank Water Heater, Utility Connections for Gas Range, Utility Connections for Electric Oven, Utility Connections for Electric Dryer
Laundry Flooring - Stone/Ceramic Tile, Main Level, Electric Dryer Hookup, Lighting - Overhead, First Floor
Exterior
Exterior Feature Rain Gutters, Storage, Professional Landscaping, Sprinkler System, Garden
Garage Spaces 2.0
Fence Fenced/Enclosed, Fenced
Community Features Public Transportation, Shopping, Park, Medical Facility, Conservation Area, Highway Access, House of Worship, Private School, Public School, T-Station, Sidewalks
Utilities Available for Gas Range, for Electric Oven, for Electric Dryer
Roof Type Shingle
Total Parking Spaces 4
Garage Yes
Building
Lot Description Corner Lot, Gentle Sloping
Foundation Concrete Perimeter
Sewer Private Sewer
Water Public
Schools
Elementary Schools Elm Street
Middle Schools Johnson
High Schools Walpole
Others
Senior Community false
Acceptable Financing Contract
Listing Terms Contract
Read Less Info
Want to know what your home might be worth? Contact us for a FREE valuation!

Our team is ready to help you sell your home for the highest possible price ASAP
Bought with Robin Wish • Real Living Suburban Lifestyle Real Estate
GET MORE INFORMATION

Norfolk County, MA
Broker Associate | License ID: 9090789
Broker Associate License ID: 9090789




