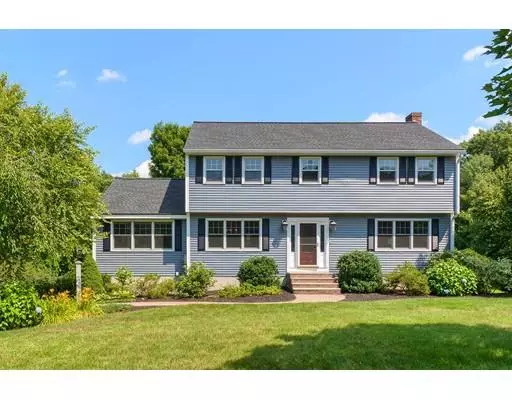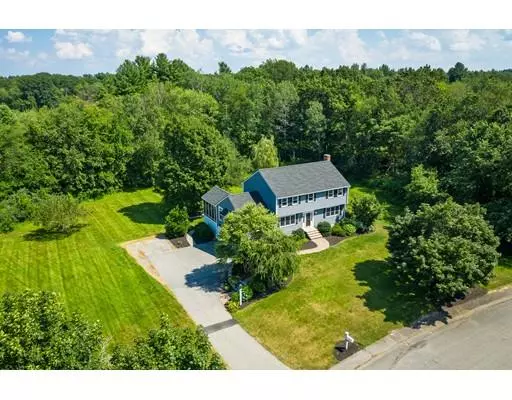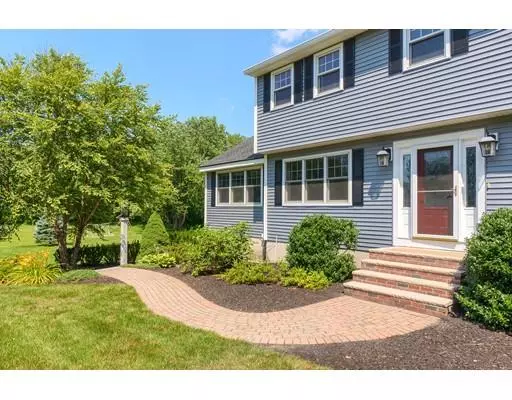For more information regarding the value of a property, please contact us for a free consultation.
Key Details
Sold Price $721,000
Property Type Single Family Home
Sub Type Single Family Residence
Listing Status Sold
Purchase Type For Sale
Square Footage 2,810 sqft
Price per Sqft $256
Subdivision Olde Towne Acres
MLS Listing ID 72542363
Sold Date 09/12/19
Style Colonial, Garrison
Bedrooms 4
Full Baths 2
Half Baths 1
Year Built 1974
Annual Tax Amount $10,050
Tax Year 2019
Lot Size 1.350 Acres
Acres 1.35
Property Description
Offers Due Mon 8/5 at 4:00pm...Everything is done! Move right into this beautifully renovated (2004) home located on a quiet neighborhood street, close to town common, shopping & medical facilities on Rt 110, with easy access to Rt 495 and Rt 3, and set on a large flat lot with private backyard. The functionally designed kitchen with brand new SS Jenn-Air appliances (2018) and stunning light filled cathedral ceiling FR, with new gas fireplace (2017). Screen porch and large (30x16) composite deck, provide a terrific entertaining flow. A bright front-to-back living room with french doors and fireplace offer a perfect retreat. Additional 2017 updates include: a new roof, new siding, and gutters. The 2nd floor boasts four generously sized bedrooms with brand new carpeting and freshly painted rooms, including a master suite with large walk-in closet and granite countered master bath. The walkout lower level media/game room adds plenty of additional space.
Location
State MA
County Middlesex
Zoning res
Direction Main St. to Fairview or Rt 110 to Tadmuck to Fairview
Rooms
Family Room Cathedral Ceiling(s), Flooring - Hardwood, French Doors, Exterior Access, Remodeled
Basement Partial, Finished, Interior Entry, Garage Access
Primary Bedroom Level Second
Dining Room Flooring - Hardwood, Chair Rail
Kitchen Countertops - Stone/Granite/Solid, Countertops - Upgraded, Breakfast Bar / Nook, Cabinets - Upgraded, Remodeled, Stainless Steel Appliances, Peninsula
Interior
Interior Features Recessed Lighting, Game Room, Internet Available - Broadband, High Speed Internet
Heating Central, Forced Air, Natural Gas
Cooling Central Air
Flooring Tile, Carpet, Hardwood, Flooring - Wall to Wall Carpet
Fireplaces Number 2
Fireplaces Type Family Room, Living Room
Appliance Range, Dishwasher, Microwave, Refrigerator, ENERGY STAR Qualified Refrigerator, ENERGY STAR Qualified Dishwasher, Oven - ENERGY STAR, Electric Water Heater, Tank Water Heater, Plumbed For Ice Maker, Utility Connections for Gas Range, Utility Connections for Electric Range, Utility Connections for Gas Oven, Utility Connections for Electric Oven, Utility Connections for Gas Dryer, Utility Connections for Electric Dryer
Laundry Gas Dryer Hookup, Washer Hookup, First Floor
Exterior
Exterior Feature Rain Gutters, Professional Landscaping
Garage Spaces 2.0
Fence Invisible
Community Features Shopping, Pool, Tennis Court(s), Park, Walk/Jog Trails, Medical Facility, Conservation Area, Highway Access, Public School
Utilities Available for Gas Range, for Electric Range, for Gas Oven, for Electric Oven, for Gas Dryer, for Electric Dryer, Washer Hookup, Icemaker Connection
Roof Type Shingle
Total Parking Spaces 6
Garage Yes
Building
Lot Description Level
Foundation Concrete Perimeter
Sewer Private Sewer
Water Public
Architectural Style Colonial, Garrison
Schools
Elementary Schools Nab/Abbot
Middle Schools Stonybrook Ms
High Schools Westfrd Academy
Read Less Info
Want to know what your home might be worth? Contact us for a FREE valuation!

Our team is ready to help you sell your home for the highest possible price ASAP
Bought with The Lorrie Parajeckas Group • Compass
GET MORE INFORMATION
Norfolk County, MA
Broker Associate | License ID: 9090789
Broker Associate License ID: 9090789




