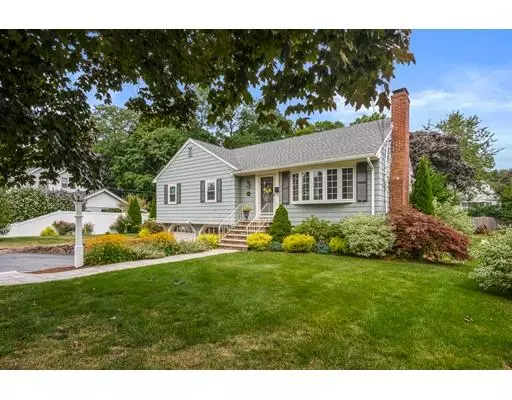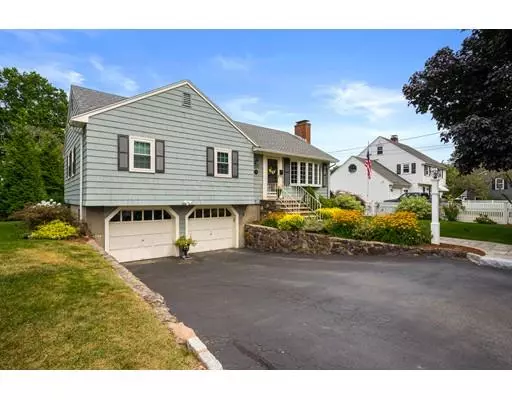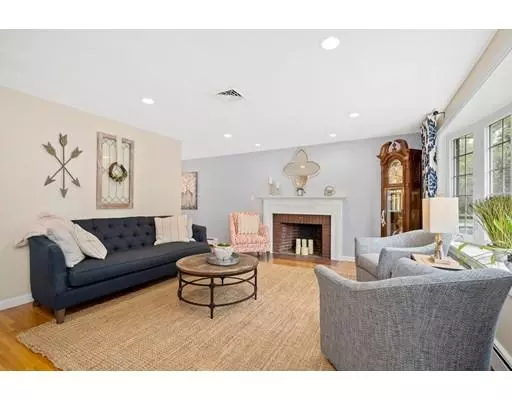For more information regarding the value of a property, please contact us for a free consultation.
Key Details
Sold Price $710,000
Property Type Single Family Home
Sub Type Single Family Residence
Listing Status Sold
Purchase Type For Sale
Square Footage 1,786 sqft
Price per Sqft $397
Subdivision Mount Hood
MLS Listing ID 72553382
Sold Date 10/15/19
Style Ranch
Bedrooms 3
Full Baths 1
Half Baths 1
HOA Y/N false
Year Built 1965
Annual Tax Amount $6,140
Tax Year 2019
Lot Size 9,583 Sqft
Acres 0.22
Property Description
OFFERS DUE 8/26 1pm ONE FLOOR LIVING w TOP QUALITY in this COMMUTERS DREAM LOCATION! Enjoy the good life at this pride of ownership & walk to Mt Hood Golf Course, Winthrop School, Incarnation Church and Bus Stop to Oak Grove. PLEASE REVIEW LOADED UPDATE LIST. Main level of this ranch has a great flow. The NEWER designer kitchen sparkles w all today's extras; Storage, HW floors, Granite/Marble counter top, Subway tile & SS appliances. Kitchen opens into a sunny den w easy access to deck and private yard. The sunny living room w traditional fireplace & over sized bay window is perfect for your entertaining needs. The full bath & 3 BRs w great closets complete this floor. The LL overs additional space w a playroom & 2 built-in desks, perfect for a command station or homework. The 1/2 bath/laundry rm & mudroom from the 2 car garage completes this level. Great yard filled w gardens & privacy. Central a/c, New roof, New windows, New floors, New kitchen to name a few updates...
Location
State MA
County Middlesex
Zoning SRB
Direction Laurel to Slayton
Rooms
Family Room Ceiling Fan(s), Flooring - Wall to Wall Carpet, Exterior Access
Basement Full, Finished, Interior Entry, Garage Access
Primary Bedroom Level First
Kitchen Flooring - Hardwood, Dining Area, Countertops - Stone/Granite/Solid, Cabinets - Upgraded, Recessed Lighting, Stainless Steel Appliances, Lighting - Pendant
Interior
Interior Features Closet, Recessed Lighting, Bathroom - Half, Cable Hookup, Closet/Cabinets - Custom Built, Entry Hall, Play Room, Study
Heating Baseboard, Natural Gas, Fireplace
Cooling Central Air
Flooring Tile, Vinyl, Carpet, Hardwood, Flooring - Stone/Ceramic Tile, Flooring - Wall to Wall Carpet
Fireplaces Number 2
Fireplaces Type Living Room
Appliance Range, Dishwasher, Disposal, Microwave, Countertop Range, Gas Water Heater
Laundry In Basement
Exterior
Exterior Feature Rain Gutters, Storage
Garage Spaces 2.0
Community Features Public Transportation, Shopping, Pool, Tennis Court(s), Golf, Highway Access, House of Worship, Public School, T-Station
Roof Type Shingle
Total Parking Spaces 4
Garage Yes
Building
Lot Description Level
Foundation Concrete Perimeter
Sewer Public Sewer
Water Public
Architectural Style Ranch
Read Less Info
Want to know what your home might be worth? Contact us for a FREE valuation!

Our team is ready to help you sell your home for the highest possible price ASAP
Bought with Susan Samuelson • Century 21 Sexton & Donohue
GET MORE INFORMATION
Norfolk County, MA
Broker Associate | License ID: 9090789
Broker Associate License ID: 9090789




