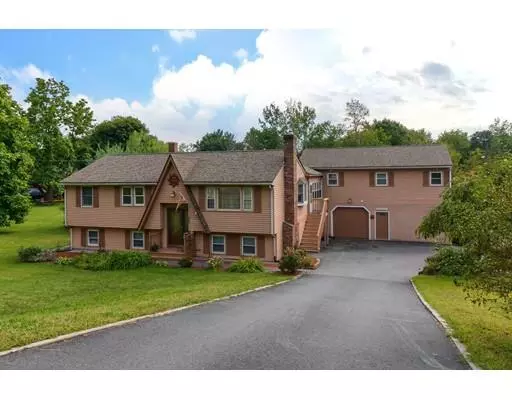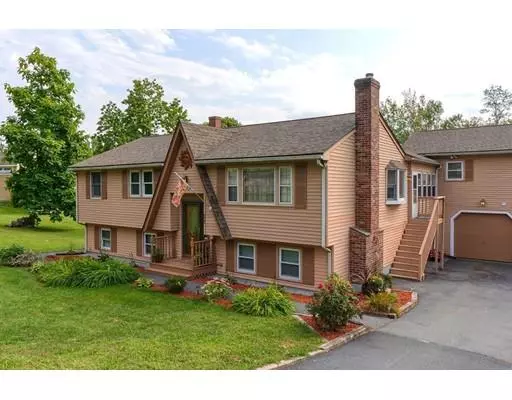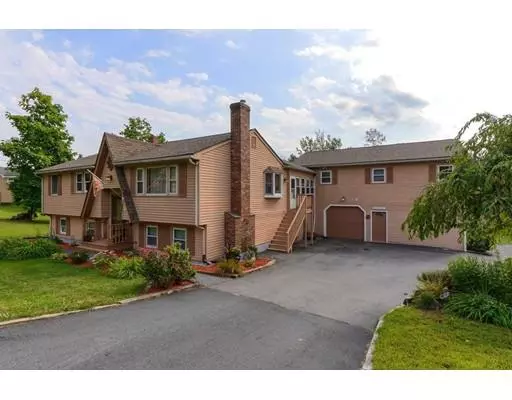For more information regarding the value of a property, please contact us for a free consultation.
Key Details
Sold Price $462,500
Property Type Single Family Home
Sub Type Single Family Residence
Listing Status Sold
Purchase Type For Sale
Square Footage 3,235 sqft
Price per Sqft $142
MLS Listing ID 72560279
Sold Date 10/31/19
Bedrooms 4
Full Baths 3
HOA Y/N false
Year Built 1972
Annual Tax Amount $5,970
Tax Year 2019
Lot Size 0.920 Acres
Acres 0.92
Property Description
BOM due to last minute buyer change of heart. 3,200+ sq. ft. Split Entry featuring 4 bedrooms and 3 baths which is sure to impress! Immaculate living conditions greet you as you enter this gem w/ enough room for the extended family. 1st floor open concept kitchen w/ dining area, living room, full bath & 3 bedrooms. Main house lower level features a family room, play room, ¾ bath & large laundry area with exterior access. Too many details to list for this refreshed home with paint, flooring, fixtures & more. Enjoy some quiet time in the 4 season sun room that joins the habitable space over the garage featuring a spacious living room area, a 4th bedroom & full bath with laundry. Head downstairs to a bonus sitting room, oversized garage & workshop/storage area. Large, partially fenced in backyard w/ above ground pool, several parking spaces, central AC, natural gas and vinyl siding. Prominent lot with beautiful grounds throughout. Truly a home to be treasured!
Location
State MA
County Middlesex
Zoning R1
Direction Route 110 to right onto Camden Street to left onto Methuen Street to right onto Arlington Street.
Rooms
Family Room Flooring - Wall to Wall Carpet, Cable Hookup, Recessed Lighting
Basement Full, Finished, Interior Entry, Garage Access, Sump Pump
Primary Bedroom Level First
Kitchen Ceiling Fan(s), Flooring - Stone/Ceramic Tile, Dining Area, Kitchen Island, Cabinets - Upgraded, Open Floorplan, Recessed Lighting, Gas Stove, Crown Molding
Interior
Interior Features Ceiling Fan(s), Closet, Cable Hookup, Crown Molding, Dining Area, Cabinets - Upgraded, Open Floor Plan, Recessed Lighting, Play Room, Sun Room, Living/Dining Rm Combo, Bonus Room
Heating Central, Forced Air, Natural Gas
Cooling Central Air, Dual
Flooring Tile, Carpet, Hardwood, Wood Laminate, Flooring - Wall to Wall Carpet, Flooring - Laminate, Flooring - Hardwood
Fireplaces Number 1
Fireplaces Type Family Room
Appliance Range, Dishwasher, Disposal, Refrigerator, Washer, Dryer, Second Dishwasher, Gas Water Heater, Tank Water Heater, Utility Connections for Gas Range, Utility Connections for Gas Oven, Utility Connections for Gas Dryer
Laundry Closet/Cabinets - Custom Built, Flooring - Laminate, Gas Dryer Hookup, Exterior Access, Washer Hookup, In Basement
Exterior
Exterior Feature Rain Gutters, Professional Landscaping, Fruit Trees, Stone Wall
Garage Spaces 1.0
Pool Above Ground
Community Features Public Transportation, Shopping, Tennis Court(s), Park, Golf, Medical Facility, Laundromat, Highway Access, House of Worship, Public School, University, Sidewalks
Utilities Available for Gas Range, for Gas Oven, for Gas Dryer, Washer Hookup, Generator Connection
Roof Type Shingle
Total Parking Spaces 12
Garage Yes
Private Pool true
Building
Lot Description Wooded, Easements, Cleared
Foundation Concrete Perimeter
Sewer Public Sewer
Water Public
Schools
Elementary Schools Dracut Ps
Middle Schools Dracut Ms
High Schools Dracut Hs
Others
Acceptable Financing Contract
Listing Terms Contract
Read Less Info
Want to know what your home might be worth? Contact us for a FREE valuation!

Our team is ready to help you sell your home for the highest possible price ASAP
Bought with Daniel Ferrara • Rhode to Home Real Estate, Inc.
GET MORE INFORMATION
Norfolk County, MA
Broker Associate | License ID: 9090789
Broker Associate License ID: 9090789




