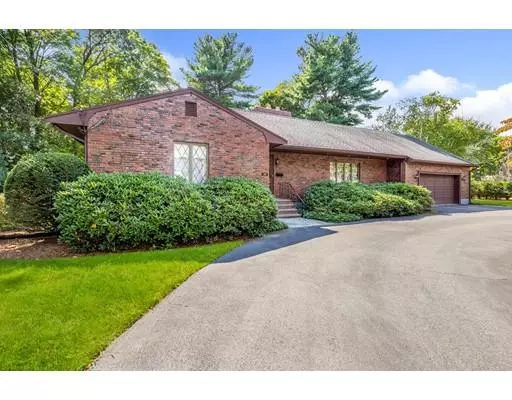For more information regarding the value of a property, please contact us for a free consultation.
Key Details
Sold Price $789,900
Property Type Single Family Home
Sub Type Single Family Residence
Listing Status Sold
Purchase Type For Sale
Square Footage 1,576 sqft
Price per Sqft $501
Subdivision Upper East Side - Bellevue Country Club
MLS Listing ID 72564256
Sold Date 10/24/19
Style Ranch
Bedrooms 2
Full Baths 2
HOA Y/N false
Year Built 1976
Annual Tax Amount $7,459
Tax Year 2019
Lot Size 0.370 Acres
Acres 0.37
Property Description
Beautiful brick front ranch located on one of the most desirable streets in the Bellevue Country Club neighborhood. This home has a very private setting with a 16,000+ sq/ft level lot that abuts Colby Park Oversized living room / dining room combo with cathedral ceilings. 2 sided fireplace between living room and den. Newer kitchen with granite counters, ceramic tile back splash, counter stove, double wall oven, built in microwave and more... Master bedroom has 2 double closets and a private bath. Three season porch off kitchen with sliders overlooking backyard. Attached 2 car garage with electric opener. New Buderous heating system with 2 zones. Central Air, Security system. Sprinkler System...Professionally landscaped with many mature plantings. This home has been meticulously maintained. If you are looking for one level living this is a great opportunity. Do not miss out on this home. Showings start at the open house sunday at 11:30 AM.
Location
State MA
County Middlesex
Zoning SRB
Direction Lynnfells Parkway or Porter Street to Larchmont Road
Rooms
Family Room Flooring - Wall to Wall Carpet, Cable Hookup
Basement Full, Sump Pump, Concrete, Unfinished
Primary Bedroom Level First
Dining Room Cathedral Ceiling(s), Flooring - Wall to Wall Carpet, Window(s) - Picture, Lighting - Overhead
Kitchen Flooring - Stone/Ceramic Tile, Countertops - Stone/Granite/Solid, Countertops - Upgraded, Cabinets - Upgraded, Recessed Lighting, Lighting - Overhead
Interior
Heating Baseboard, Oil
Cooling Central Air
Flooring Carpet
Fireplaces Number 1
Fireplaces Type Family Room, Living Room
Appliance Oven, Dishwasher, Disposal, Microwave, Countertop Range, Refrigerator, Washer, Dryer, Tank Water Heater, Water Heater(Separate Booster), Utility Connections for Electric Range, Utility Connections for Electric Oven, Utility Connections for Electric Dryer
Laundry In Basement, Washer Hookup
Exterior
Exterior Feature Rain Gutters, Professional Landscaping, Sprinkler System, Decorative Lighting
Garage Spaces 2.0
Community Features Public Transportation, Shopping, Park, Golf, Medical Facility, Conservation Area, Highway Access, House of Worship, Public School
Utilities Available for Electric Range, for Electric Oven, for Electric Dryer, Washer Hookup
Roof Type Shingle
Total Parking Spaces 4
Garage Yes
Building
Lot Description Corner Lot, Gentle Sloping, Level
Foundation Concrete Perimeter
Sewer Public Sewer
Water Public
Architectural Style Ranch
Schools
Elementary Schools Aply
Middle Schools Mvmms
High Schools Melrose High
Others
Senior Community false
Read Less Info
Want to know what your home might be worth? Contact us for a FREE valuation!

Our team is ready to help you sell your home for the highest possible price ASAP
Bought with John Bulman • Brad Hutchinson Real Estate
GET MORE INFORMATION
Norfolk County, MA
Broker Associate | License ID: 9090789
Broker Associate License ID: 9090789




