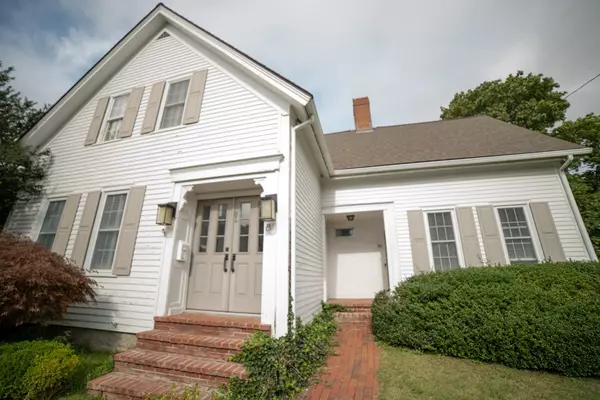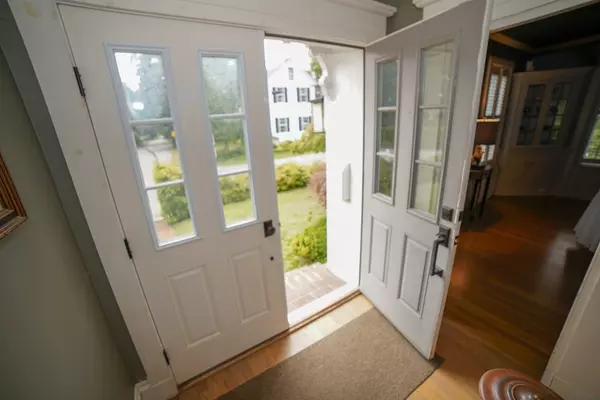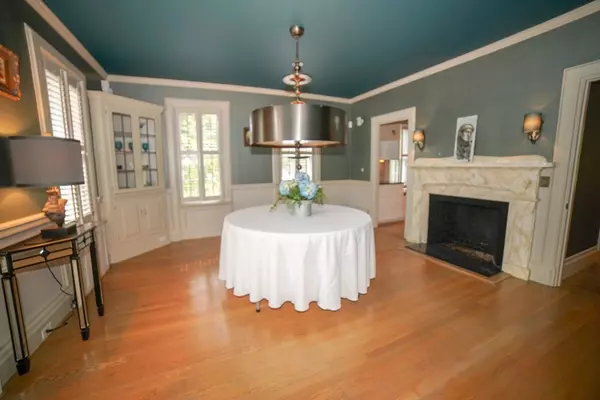For more information regarding the value of a property, please contact us for a free consultation.
Key Details
Sold Price $560,000
Property Type Multi-Family
Sub Type 2 Family - 2 Units Side by Side
Listing Status Sold
Purchase Type For Sale
Square Footage 2,479 sqft
Price per Sqft $225
MLS Listing ID 72407373
Sold Date 01/25/19
Bedrooms 3
Full Baths 3
Year Built 1865
Annual Tax Amount $5,971
Tax Year 2018
Lot Size 0.400 Acres
Acres 0.4
Property Description
BACK ON MARKET - DUE TO BUYER'S HOME SALE, BY APPOINTMENT. Detail&quality of another era blended so very nicely w/ classic professional decorator upgrades &renovations of our new millennia -This is a home you must see, situated in a historical side street neighborhood of Kingston you can picture entertaining here inside &out.There are two units (2nd unit kitchen/bath/bedroom), although you may wish to utilize as a single family home if additional income is not your priority.Main home offers formal dining room w/marble fireplace, plantation shutters adorn most windows throughout main home, hardwood flooring.Your large living room w/detailed ceiling has the second fireplace accented by built ins.A modern kitchen wi/granite counters &hardwood flooring has expansive cabinetry, stainless appliances - pocket French doors add privacy for entertaining in the cathedral ceiling step down gathering spot w/custom faux stone paint and a wall of windows w/French doors to patio & grounds beyond.
Location
State MA
County Plymouth
Zoning 1040
Direction Please use GPS, this is very handy to find, located in the Historical Area of Kingston
Rooms
Basement Full, Bulkhead, Concrete
Interior
Interior Features Unit 1(Cathedral/Vaulted Ceilings, Storage, Crown Molding, Stone/Granite/Solid Counters, High Speed Internet Hookup, Upgraded Cabinets, Upgraded Countertops, Bathroom with Shower Stall, Bathroom With Tub & Shower, Open Floor Plan, Slider, Other (See Remarks)), Unit 2(Bathroom with Shower Stall, Open Floor Plan), Unit 1 Rooms(Living Room, Dining Room, Kitchen, Family Room, Other (See Remarks)), Unit 2 Rooms(Living Room, Kitchen, Loft)
Heating Unit 1(Gas), Unit 2(Gas)
Cooling Unit 1(Wall AC), Unit 2(None)
Flooring Wood, Tile, Carpet, Hardwood, Unit 1(undefined), Unit 2(Wall to Wall Carpet)
Fireplaces Number 2
Fireplaces Type Unit 1(Fireplace - Wood burning)
Appliance Unit 1(Range, Dishwasher, Refrigerator), Unit 2(Range, Refrigerator), Gas Water Heater, Utility Connections for Gas Range
Laundry Unit 1 Laundry Room
Exterior
Exterior Feature Professional Landscaping, Garden, Other
Garage Spaces 6.0
Community Features Sidewalks
Utilities Available for Gas Range
Waterfront Description Beach Front, Ocean, 1/2 to 1 Mile To Beach, Beach Ownership(Public)
Roof Type Shingle
Total Parking Spaces 14
Garage Yes
Building
Lot Description Level
Story 4
Foundation Other
Sewer Inspection Required for Sale
Water Public
Schools
High Schools Silver Lake
Others
Senior Community false
Read Less Info
Want to know what your home might be worth? Contact us for a FREE valuation!

Our team is ready to help you sell your home for the highest possible price ASAP
Bought with James R. Ward • RE/MAX Best Choice
GET MORE INFORMATION
Norfolk County, MA
Broker Associate | License ID: 9090789
Broker Associate License ID: 9090789




