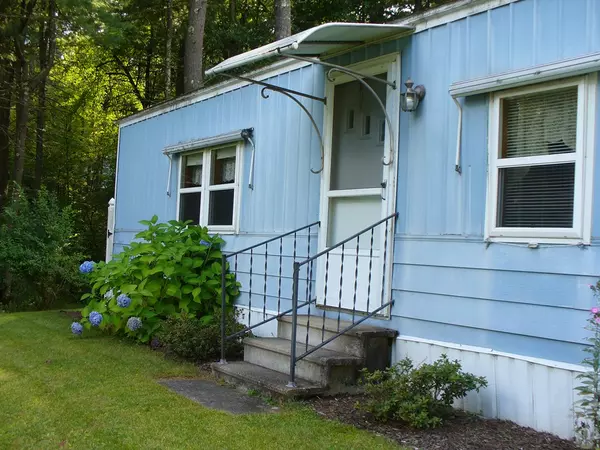For more information regarding the value of a property, please contact us for a free consultation.
Key Details
Sold Price $70,000
Property Type Mobile Home
Sub Type Mobile Home
Listing Status Sold
Purchase Type For Sale
Square Footage 980 sqft
Price per Sqft $71
Subdivision Pine Valley Plantation Cooperative Mobile Home Park
MLS Listing ID 72563340
Sold Date 10/30/19
Bedrooms 2
Full Baths 2
HOA Fees $235
HOA Y/N true
Year Built 1977
Annual Tax Amount $31
Tax Year 2019
Lot Size 6,098 Sqft
Acres 0.14
Property Description
You know what they say about location! You will love this location with generous lot area & gardens with no one behind you but the quiet of woods and space! But there is so much more to love! Transformed interior creates a new home feel for this move in ready updated and upgraded mobile home. Living room & kitchen/dining are large open space with attractive kitchen renovation showing off the "built like a house" transformation. Laundry is tucked conveniently into the available space between the entrance and the kitchen and washer/dryer are included! Bedrooms are at either end of the unit offering maximum privacy. Master bath features soaking tub and separate shower, and 2nd bedroom has bath with shower. 2 bedrooms each with its own bath; what a luxury! Carport with lots of room give you covered parking and protect the entrance to home and there is storage and garden shed. If you haven't visited the park to see well maintained and affordable living, call now! Best value in the area!
Location
State MA
County Hampshire
Zoning MobileHome
Direction Rte 21 to Pine Valley Plantation entrance, Plantation Drive to 1st street after Community Building
Rooms
Primary Bedroom Level First
Kitchen Flooring - Laminate, Cabinets - Upgraded, Dryer Hookup - Electric, Open Floorplan, Remodeled, Washer Hookup, Lighting - Overhead
Interior
Heating Propane
Cooling Central Air, Ductless
Flooring Vinyl, Laminate, Flooring - Wall to Wall Carpet
Appliance Range, Dishwasher, Refrigerator, Washer, Dryer, Electric Water Heater, Utility Connections for Electric Oven
Laundry First Floor, Washer Hookup
Exterior
Exterior Feature Storage
Garage Spaces 1.0
Community Features Public Transportation, Shopping, Pool, Tennis Court(s), Park, Walk/Jog Trails, Stable(s), Golf, Medical Facility, Laundromat, Bike Path, Conservation Area, Highway Access, House of Worship, Private School, Public School, University
Utilities Available for Electric Oven, Washer Hookup
Roof Type Shingle
Total Parking Spaces 3
Garage Yes
Building
Lot Description Level
Foundation Other
Sewer Public Sewer
Water Well
Schools
Elementary Schools Swift River
Middle Schools Chestnut/Jabish
High Schools Belchertown Hs
Others
Senior Community true
Read Less Info
Want to know what your home might be worth? Contact us for a FREE valuation!

Our team is ready to help you sell your home for the highest possible price ASAP
Bought with Non Member • Non Member Office
GET MORE INFORMATION
Norfolk County, MA
Broker Associate | License ID: 9090789
Broker Associate License ID: 9090789




