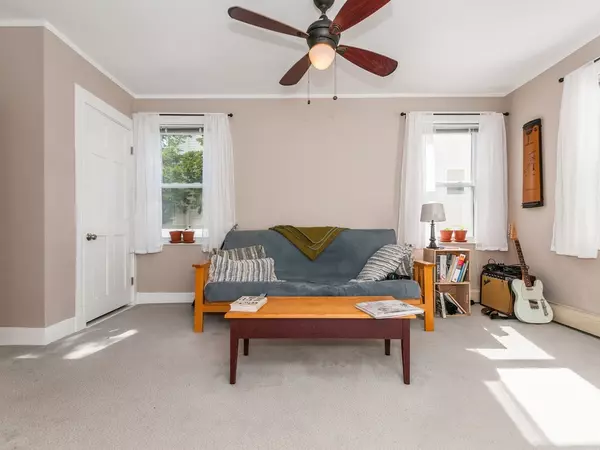For more information regarding the value of a property, please contact us for a free consultation.
Key Details
Sold Price $900,000
Property Type Multi-Family
Sub Type 2 Family - 2 Units Up/Down
Listing Status Sold
Purchase Type For Sale
Square Footage 2,199 sqft
Price per Sqft $409
MLS Listing ID 72333050
Sold Date 08/06/18
Bedrooms 5
Full Baths 2
Half Baths 1
Year Built 1927
Annual Tax Amount $9,331
Tax Year 2018
Lot Size 3,920 Sqft
Acres 0.09
Property Description
Updated 12 ( 5 + 7 ) room two family on tree - lined street near Waverly Square. First floor unit feature, two bedrooms and updated kitchen. Top unit on 2 levels. Main level with wood floors, modern kitchen, 1/2 bath, formal dining room, family room / could be used as a forth bedroom, recessed lighting, washer and dryer, front and rear enclosed porches, upper level with wood floors, 3 bedrooms, modern bath, with Japanese soaking tub, separate shower. Improvements include, updated windows, electrical, plumbing, and more. Beautiful fenced yard with storage shead. Off - street parking for 5 cars. Walking distance to Harvard Square # 73 bus stop and commuter train. Ease access to major routes and highways. Near all conveniences, including a variety of stores and specialty shops, parks, eateries, top rated schools and much more. Enjoy all Belmont has to offer in this - superb location !
Location
State MA
County Middlesex
Zoning R
Direction Trapelo Road or White Street to Walnut Street.
Rooms
Basement Full, Walk-Out Access, Interior Entry, Sump Pump, Concrete
Interior
Interior Features Unit 1(Ceiling Fans, Upgraded Cabinets, Upgraded Countertops, Bathroom With Tub & Shower), Unit 2(Ceiling Fans, Pantry, Storage, High Speed Internet Hookup, Upgraded Cabinets, Upgraded Countertops, Bathroom With Tub & Shower, Open Floor Plan, Programmable Thermostat), Unit 1 Rooms(Living Room, Kitchen, Office/Den), Unit 2 Rooms(Living Room, Dining Room, Kitchen, Family Room)
Heating Unit 1(Hot Water Baseboard, Gas), Unit 2(Hot Water Baseboard, Gas)
Cooling Unit 1(None), Unit 2(None)
Flooring Wood, Tile, Vinyl, Carpet, Concrete, Laminate, Hardwood, Unit 1(undefined), Unit 2(Wood Flooring, Wall to Wall Carpet)
Appliance Unit 1(Range, Dishwasher, Disposal, Microwave, Refrigerator), Unit 2(Range, Dishwasher, Disposal, Refrigerator, Washer / Dryer Combo, Vent Hood), Gas Water Heater, Utility Connections for Gas Range, Utility Connections for Electric Dryer
Laundry Washer Hookup, Unit 2 Laundry Room
Exterior
Exterior Feature Rain Gutters, Storage, Fruit Trees
Fence Fenced
Community Features Public Transportation, Shopping, Pool, Tennis Court(s), Park, Walk/Jog Trails, Golf, Medical Facility, Laundromat, Bike Path, Conservation Area, House of Worship, Private School, Public School, T-Station
Utilities Available for Gas Range, for Electric Dryer, Washer Hookup
Roof Type Shingle
Total Parking Spaces 5
Garage No
Building
Lot Description Level
Story 3
Foundation Concrete Perimeter
Sewer Public Sewer
Water Public
Schools
Elementary Schools Butler
Middle Schools Chenery Middle
High Schools Belmont High
Others
Acceptable Financing Contract
Listing Terms Contract
Read Less Info
Want to know what your home might be worth? Contact us for a FREE valuation!

Our team is ready to help you sell your home for the highest possible price ASAP
Bought with Elena M. Lau • UNION Real Estate, LLC
GET MORE INFORMATION
Norfolk County, MA
Broker Associate | License ID: 9090789
Broker Associate License ID: 9090789




