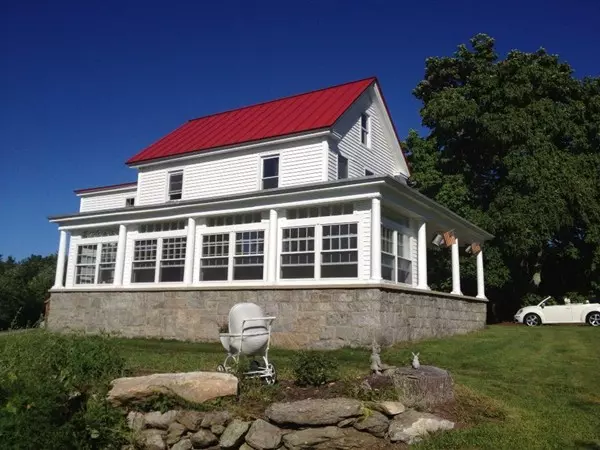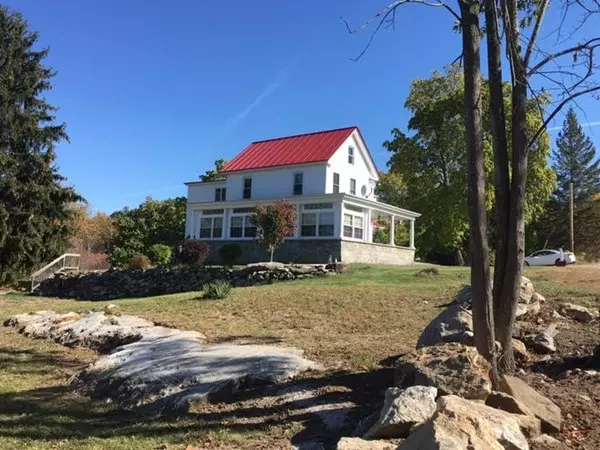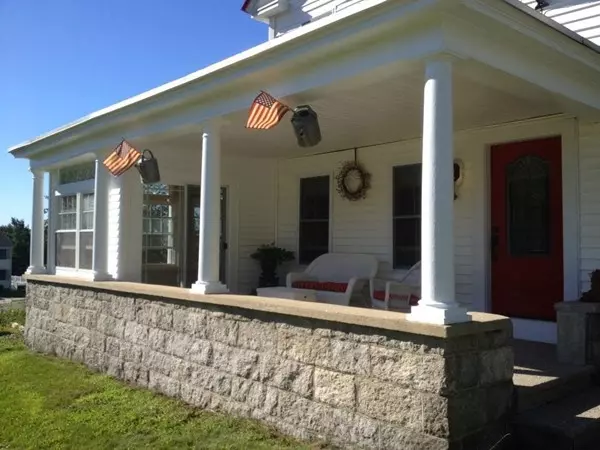For more information regarding the value of a property, please contact us for a free consultation.
Key Details
Sold Price $409,933
Property Type Multi-Family
Sub Type Multi Family
Listing Status Sold
Purchase Type For Sale
Square Footage 2,650 sqft
Price per Sqft $154
MLS Listing ID 72377801
Sold Date 09/07/18
Bedrooms 4
Full Baths 2
Year Built 1870
Annual Tax Amount $6,157
Tax Year 2017
Lot Size 1.590 Acres
Acres 1.59
Property Description
Beautiful 2 family farm house built in 1870 and completely rehabbed in 2011/12. Gutted to studs, new Electrical Plumbing insulation metal roof Windows Doors septic system gas & closed for season porch great deck Barn/office/workshop. first floor unit: master bedroom w/ 2 walk-in closets large bath/laundry, kitchen, dining room, living room & 8X30 4-season porch w/ Mitsubishi split heat AC system! Perfect 2nd BR. Stunning attention to detail shows! exposed brick, wood ceilings, hard wood trim and more. Second floor: 2 bedrooms, kitchen w/ pantry closet, living room, bathroom & private laundry. Again enjoy the extras of a built-in entertainment area, bookcases the charm of exposed brick, ceiling fans in every room! You'll love your private home office! 12X30 Barn/office/workshop w/ new Mitsubishi heat & A/C split system. Outdoors enjoy the farmer friendly front porch, a Summer Side Porch & a 24X24X16 deck! Beautiful lot & beautiful views. This was a labor of love and it shows!
Location
State NH
County Hillsborough
Zoning GD
Direction GPS to 64 Kimball Hill Rd (off Rte 111)
Rooms
Basement Full, Bulkhead, Dirt Floor, Unfinished
Interior
Interior Features Other (See Remarks), Unit 1(Ceiling Fans, Storage, Crown Molding, Walk-In Closet, Bathroom With Tub & Shower, Country Kitchen, Open Floor Plan, Slider), Unit 2(Ceiling Fans, Pantry, Storage, Crown Molding, Bathroom With Tub & Shower, Country Kitchen), Unit 1 Rooms(Living Room, Dining Room, Kitchen, Sunroom), Unit 2 Rooms(Living Room, Kitchen)
Heating Unit 1(Hot Water Baseboard, Gas, Propane)
Cooling Unit 1(Swamp Cooler (Evaporative))
Flooring Vinyl, Carpet, Varies Per Unit, Other, Unit 2(Wall to Wall Carpet)
Appliance Unit 1(Microwave, Refrigerator - ENERGY STAR, Dishwasher - ENERGY STAR, Range - ENERGY STAR), Unit 2(Microwave, Refrigerator - ENERGY STAR, Dishwasher - ENERGY STAR, Range - ENERGY STAR), Propane Water Heater, Tank Water Heater, Plumbed For Ice Maker, Utility Connections for Electric Range, Utility Connections for Electric Oven, Utility Connections for Electric Dryer
Laundry Washer Hookup, Unit 1 Laundry Room
Exterior
Exterior Feature Storage, Stone Wall
Community Features Shopping, Park, Walk/Jog Trails, Medical Facility, Conservation Area, Highway Access, Private School, Public School
Utilities Available for Electric Range, for Electric Oven, for Electric Dryer, Washer Hookup, Icemaker Connection
View Y/N Yes
View Scenic View(s)
Roof Type Metal
Total Parking Spaces 7
Garage No
Building
Lot Description Cul-De-Sac, Corner Lot, Easements, Cleared
Story 3
Foundation Stone
Sewer Private Sewer
Water Private
Read Less Info
Want to know what your home might be worth? Contact us for a FREE valuation!

Our team is ready to help you sell your home for the highest possible price ASAP
Bought with Dave White • OwnerEntry.com
GET MORE INFORMATION
Norfolk County, MA
Broker Associate | License ID: 9090789
Broker Associate License ID: 9090789




