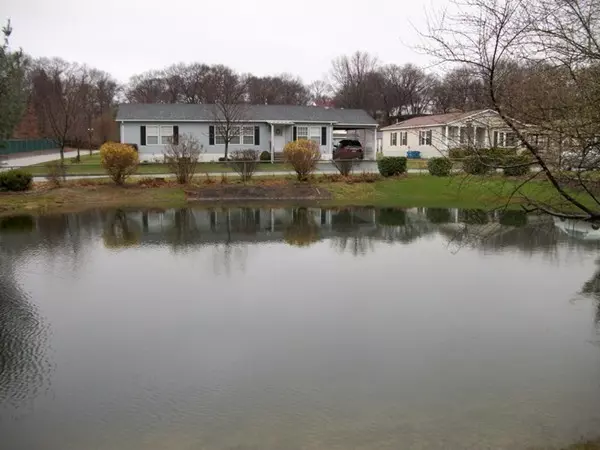For more information regarding the value of a property, please contact us for a free consultation.
Key Details
Sold Price $231,000
Property Type Mobile Home
Sub Type Mobile Home
Listing Status Sold
Purchase Type For Sale
Square Footage 1,720 sqft
Price per Sqft $134
Subdivision Sandcastle Adult Community
MLS Listing ID 72542563
Sold Date 09/27/19
Bedrooms 2
Full Baths 2
HOA Fees $526
HOA Y/N true
Year Built 1989
Property Description
ONLY 4 STAR COMMUNITY IN AREA. HOME IS SUPERIOR IN SIZE, (1720 SF), CONDITION AND LOCATION IN PARK- One of the very nicest you will find in SANDCASTLE or anywhere. Hot water heater 11/18; Heating system 12/18, architectural shingle roof, AC unit 2011, vinyl windows in 2012, 5 sky lights, pergo flooring and appealing decorating. All work has been done for you. Truly move-in condition with closet, cupboard and storage space you need to see to believe. Beautiful 22' X 12' sun filled and very spacious family room that is three walls of windows and one wall of cupboards and counter space. Private trec deck and concrete patio plus oversize storage shed. The large carport and covered walkway to back door are wonderful to have during inclement weather. Driveway repaved 7/19. Located in the back of the park with limited traffic but easy walk along the pond to pool and clubhouse. Fee includes water/sewer/trash and all amenities. Call park office for latest on pet policy
Location
State MA
County Bristol
Area South Attleboro
Direction Brown St. to R on Mendon to R into Sandcastle. Left on Queens @ 2d stop sign right on Lancelot.
Rooms
Family Room Flooring - Laminate, French Doors, Deck - Exterior, Exterior Access
Primary Bedroom Level Main
Dining Room Flooring - Laminate, French Doors, Open Floorplan
Kitchen Skylight, Ceiling Fan(s), Flooring - Vinyl, Dining Area, Pantry, Breakfast Bar / Nook, Dryer Hookup - Electric, Open Floorplan, Recessed Lighting, Washer Hookup
Interior
Interior Features Internet Available - Broadband
Heating Forced Air, Electric Baseboard, Oil
Cooling Central Air, Wall Unit(s)
Flooring Tile, Vinyl, Carpet, Laminate
Appliance Range, Dishwasher, Disposal, Microwave, Refrigerator, Washer, Dryer, Range Hood, Electric Water Heater, Tank Water Heater, Plumbed For Ice Maker, Utility Connections for Electric Range, Utility Connections for Electric Dryer
Laundry First Floor, Washer Hookup
Exterior
Exterior Feature Rain Gutters, Storage, Sprinkler System
Garage Spaces 1.0
Community Features Public Transportation, Shopping, Pool, Park, Golf, Medical Facility, Highway Access, House of Worship, T-Station
Utilities Available for Electric Range, for Electric Dryer, Washer Hookup, Icemaker Connection
Roof Type Shingle
Total Parking Spaces 2
Garage Yes
Building
Lot Description Corner Lot, Level
Foundation Slab
Sewer Public Sewer
Water Public
Others
Senior Community true
Read Less Info
Want to know what your home might be worth? Contact us for a FREE valuation!

Our team is ready to help you sell your home for the highest possible price ASAP
Bought with Norma Brewster • RE/MAX Real Estate Center
GET MORE INFORMATION
Norfolk County, MA
Broker Associate | License ID: 9090789
Broker Associate License ID: 9090789




