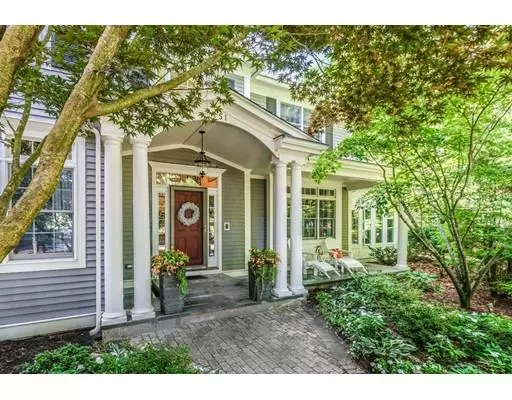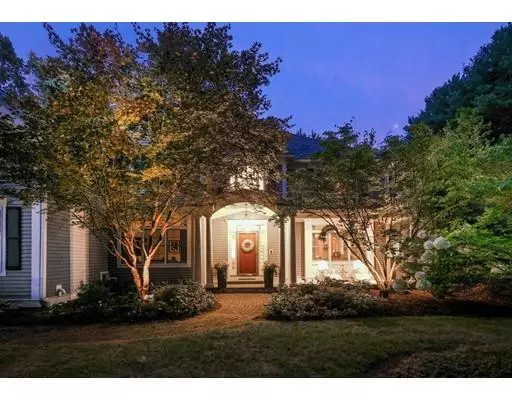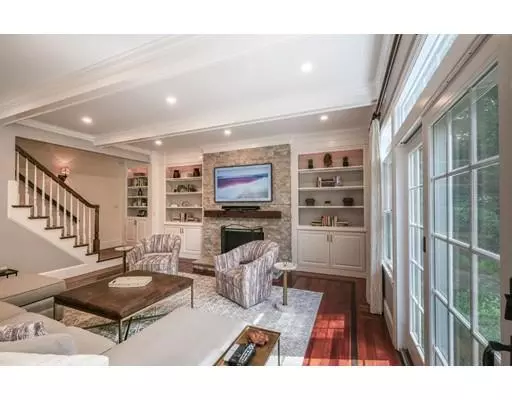For more information regarding the value of a property, please contact us for a free consultation.
Key Details
Sold Price $1,622,000
Property Type Single Family Home
Sub Type Single Family Residence
Listing Status Sold
Purchase Type For Sale
Square Footage 4,796 sqft
Price per Sqft $338
MLS Listing ID 72559835
Sold Date 11/08/19
Style Colonial
Bedrooms 5
Full Baths 4
Half Baths 3
Year Built 2003
Annual Tax Amount $27,118
Tax Year 2019
Lot Size 1.070 Acres
Acres 1.07
Property Description
Stunning 2003 custom built colonial designed for entertaining is a seamless blend of traditional elegance & modern appointments buyers are seeking. A covered front porch welcomes you to an inviting floor plan. The two-story grand entrance foyer opens to a beautiful living room & dining room with custom millwork. French doors lead to lovely sunroom. First floor home office.The gorgeous professionally equipped designer kitchen features built in breakfast area, wet bar and expansive island. A beautiful adjoining family room with fireplace, coffered ceiling, built in cabinetry & millwork + large slider overlooks the level back yard & patio. Master suite w/ vaulted ceiling, separate lounge area + exterior deck for morning coffee. Enjoy double walk in closets and spa like bath. Four additional bedrooms, two with ensuite baths + two with jack and jill +2nd fl laundry. Finished third floor features large playroom, exercise area + bath. This home is sure to please the most discerning buyer.
Location
State MA
County Middlesex
Zoning R30
Direction Corner of Lingley and Plain Road
Rooms
Family Room Coffered Ceiling(s), Closet/Cabinets - Custom Built, Flooring - Hardwood, Exterior Access, Recessed Lighting, Slider
Basement Full, Interior Entry, Radon Remediation System
Primary Bedroom Level Second
Dining Room Flooring - Hardwood, Recessed Lighting, Crown Molding
Kitchen Flooring - Hardwood, Dining Area, Countertops - Stone/Granite/Solid, Kitchen Island, Wet Bar, Deck - Exterior, Exterior Access, Recessed Lighting, Stainless Steel Appliances, Wine Chiller, Gas Stove, Lighting - Pendant, Crown Molding
Interior
Interior Features Ceiling Fan(s), Ceiling - Cathedral, Crown Molding, Bathroom - Half, Recessed Lighting, Sun Room, Foyer, Office, Play Room, Central Vacuum
Heating Forced Air, Natural Gas
Cooling Central Air
Flooring Flooring - Stone/Ceramic Tile, Flooring - Hardwood, Flooring - Wall to Wall Carpet
Fireplaces Number 1
Fireplaces Type Family Room
Appliance Range, Dishwasher, Wine Refrigerator, Range Hood, Utility Connections for Gas Range
Laundry Third Floor
Exterior
Exterior Feature Professional Landscaping, Sprinkler System, Decorative Lighting
Garage Spaces 3.0
Community Features Shopping, Walk/Jog Trails, Bike Path, Conservation Area, Public School
Utilities Available for Gas Range
Total Parking Spaces 6
Garage Yes
Building
Lot Description Corner Lot, Wooded
Foundation Concrete Perimeter
Sewer Private Sewer
Water Public
Architectural Style Colonial
Schools
Elementary Schools Claypit Elem
Middle Schools Wayland Middle
High Schools Whs
Read Less Info
Want to know what your home might be worth? Contact us for a FREE valuation!

Our team is ready to help you sell your home for the highest possible price ASAP
Bought with Chetna Bhardwaj • Compass
GET MORE INFORMATION
Norfolk County, MA
Broker Associate | License ID: 9090789
Broker Associate License ID: 9090789




