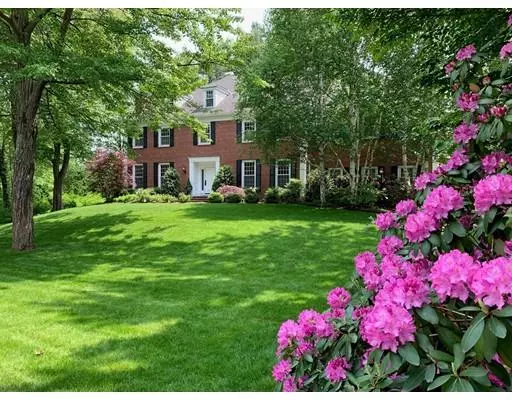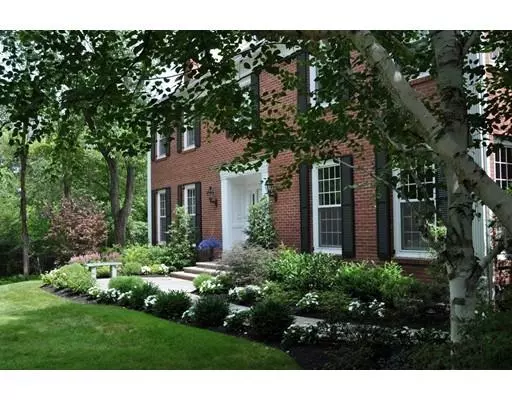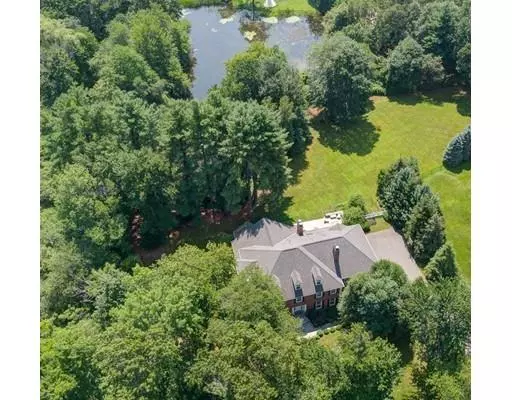For more information regarding the value of a property, please contact us for a free consultation.
Key Details
Sold Price $3,350,000
Property Type Single Family Home
Sub Type Single Family Residence
Listing Status Sold
Purchase Type For Sale
Square Footage 8,898 sqft
Price per Sqft $376
Subdivision Weston Country Club Location
MLS Listing ID 72455272
Sold Date 11/08/19
Style Colonial
Bedrooms 5
Full Baths 5
Half Baths 2
Year Built 1992
Annual Tax Amount $38,658
Tax Year 2018
Lot Size 1.840 Acres
Acres 1.84
Property Description
This Weston home uniquely combines location, privacy, luxury, easy access to elite public & private schools, and comfortable family living. One of the Country Club estates, it is sited on a lushly landscaped, enclosed, level lot, yet is a Boston commuter's dream – only 3 minutes to Routes 90 and 95, 4 minutes to public transportation, and 18 mins to Logan Airport. This renovated and meticulous designer home offers a stunning sun-filled floor plan for effortless indoor/outdoor entertaining and comfort. Highlights include a spectacular master suite, a mahogany library with custom millwork, and a gourmet kitchen that flows into a cathedral-ceiling, window-lined breakfast room; an adjoining family room with double French doors opens onto a bluestone patio with stone walls and serene, panoramic views. Additional amenities include space for every activity: a lower-level walk-out gym, theater and game room, and a treetop-view playroom on the 4th level. This home has it all!
Location
State MA
County Middlesex
Zoning Res
Direction Meadowbrook to Cedar Road
Rooms
Family Room Coffered Ceiling(s), Closet/Cabinets - Custom Built, Flooring - Hardwood, French Doors, Exterior Access, Open Floorplan
Basement Full, Finished, Walk-Out Access, Sump Pump
Primary Bedroom Level Second
Dining Room Flooring - Hardwood, Window(s) - Picture
Kitchen Closet/Cabinets - Custom Built, Window(s) - Picture, Dining Area, Pantry, Countertops - Stone/Granite/Solid, Kitchen Island, Cabinets - Upgraded, Remodeled
Interior
Interior Features Cathedral Ceiling(s), Closet/Cabinets - Custom Built, Bathroom - Full, Entrance Foyer, Library, Bonus Room, Exercise Room, Play Room, Media Room, Central Vacuum, Wired for Sound
Heating Baseboard, Radiant, Natural Gas
Cooling Central Air
Flooring Tile, Carpet, Marble, Hardwood, Flooring - Marble, Flooring - Hardwood, Flooring - Wall to Wall Carpet, Flooring - Stone/Ceramic Tile
Fireplaces Number 4
Fireplaces Type Family Room, Living Room, Master Bedroom
Appliance Oven, Dishwasher, Disposal, Microwave, Countertop Range, Refrigerator, Freezer, Wine Refrigerator, Gas Water Heater, Utility Connections for Gas Range, Utility Connections for Electric Dryer
Laundry Electric Dryer Hookup, Washer Hookup, Second Floor
Exterior
Exterior Feature Rain Gutters, Professional Landscaping, Sprinkler System, Decorative Lighting
Garage Spaces 3.0
Fence Fenced
Community Features Golf, Highway Access, Private School, Public School
Utilities Available for Gas Range, for Electric Dryer
View Y/N Yes
View Scenic View(s)
Roof Type Shingle
Total Parking Spaces 8
Garage Yes
Building
Lot Description Wooded, Cleared
Foundation Concrete Perimeter
Sewer Private Sewer
Water Public
Architectural Style Colonial
Schools
Elementary Schools Weston Elem
Middle Schools Weston Ms
High Schools Weston Hs
Others
Senior Community false
Acceptable Financing Contract
Listing Terms Contract
Read Less Info
Want to know what your home might be worth? Contact us for a FREE valuation!

Our team is ready to help you sell your home for the highest possible price ASAP
Bought with Kathryn Alphas Richlen • Coldwell Banker Residential Brokerage - Weston
GET MORE INFORMATION
Norfolk County, MA
Broker Associate | License ID: 9090789
Broker Associate License ID: 9090789




