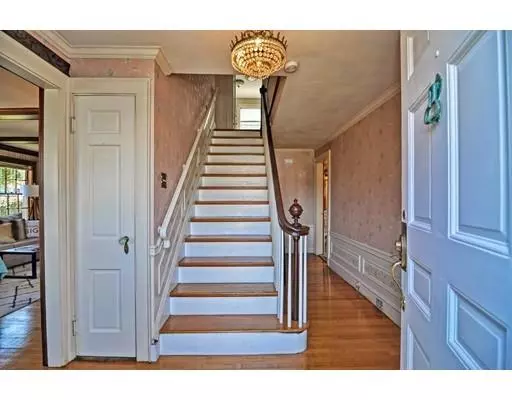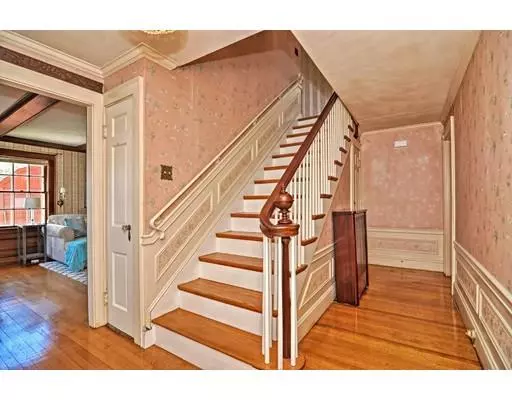For more information regarding the value of a property, please contact us for a free consultation.
Key Details
Sold Price $740,000
Property Type Single Family Home
Sub Type Single Family Residence
Listing Status Sold
Purchase Type For Sale
Square Footage 2,112 sqft
Price per Sqft $350
Subdivision Lawrence Estates
MLS Listing ID 72565682
Sold Date 11/12/19
Style Colonial
Bedrooms 3
Full Baths 1
Half Baths 1
Year Built 1930
Annual Tax Amount $6,309
Tax Year 2019
Lot Size 6,969 Sqft
Acres 0.16
Property Description
Introducing 254 Lawrence Rd. located in the highly sought after "Lawrence Estates" neighborhood in Medford! This Central Entrance Brick Colonial is a short distance to Downtown Medford Square, The Mystic River, Tufts University, Whole Foods, Wegmans, Route 93, Wellington(Orange Line) & COMMUTER RAIL in West Medford! This 7 room, 3 Bed, 1.5 bath home boasts 2,112 sq ft of old world charm meticulously maintained w/ beautiful hardwood floors, original woodwork & very generous size rooms throughout! You'll be welcomed by spacious entryway which opens to a formal LR w/ original wood ceiling beams & french doors connecting to Office. DR flows into Eat-In Kitchen. You'll enjoy entertaining friends & family in the "super cute" back yard with stone patio, perfect for BBQ's! Upstairs you'll find 3 BR's including a Huge Front to back Master, Full Bath & walk-up to unfinished attic. The possibilities are endless!! Offers due by Tues., 9/24 at 2:00pm. Great value. Commuter location. Won't Last!
Location
State MA
County Middlesex
Zoning Res
Direction Winthrop St to Lawrence Rd
Rooms
Basement Full, Bulkhead, Concrete, Unfinished
Primary Bedroom Level Second
Dining Room Flooring - Hardwood, French Doors, Lighting - Overhead
Kitchen Flooring - Stone/Ceramic Tile, Pantry, Cable Hookup, Lighting - Overhead
Interior
Interior Features Office
Heating Hot Water, Natural Gas
Cooling None
Flooring Tile, Hardwood, Flooring - Hardwood
Fireplaces Number 1
Fireplaces Type Living Room
Appliance Oven, Dishwasher, Trash Compactor, Microwave, Countertop Range, Refrigerator, Freezer, Washer, Dryer, Gas Water Heater, Plumbed For Ice Maker, Utility Connections for Electric Range, Utility Connections for Electric Oven, Utility Connections for Gas Dryer
Laundry Main Level, First Floor, Washer Hookup
Exterior
Exterior Feature Rain Gutters, Storage
Garage Spaces 1.0
Fence Fenced
Community Features Public Transportation, Shopping, Park, Walk/Jog Trails, Medical Facility, Highway Access, Private School, Public School, T-Station, University, Sidewalks
Utilities Available for Electric Range, for Electric Oven, for Gas Dryer, Washer Hookup, Icemaker Connection
Roof Type Shingle
Total Parking Spaces 3
Garage Yes
Building
Lot Description Corner Lot, Level
Foundation Block
Sewer Public Sewer
Water Public
Architectural Style Colonial
Schools
Elementary Schools Check W/ Supt
Middle Schools Check W/ Supt
High Schools Medford High
Read Less Info
Want to know what your home might be worth? Contact us for a FREE valuation!

Our team is ready to help you sell your home for the highest possible price ASAP
Bought with Paul Gerety • Beagan Realty Group, LLC
GET MORE INFORMATION
Norfolk County, MA
Broker Associate | License ID: 9090789
Broker Associate License ID: 9090789




