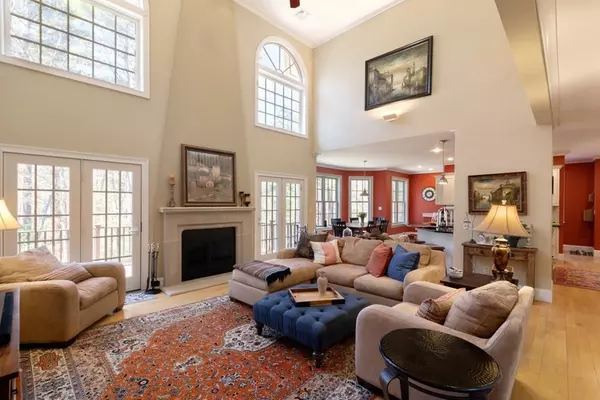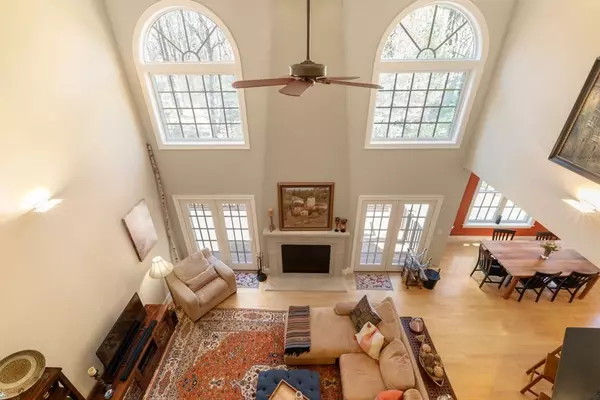For more information regarding the value of a property, please contact us for a free consultation.
Key Details
Sold Price $1,500,000
Property Type Single Family Home
Sub Type Single Family Residence
Listing Status Sold
Purchase Type For Sale
Square Footage 4,260 sqft
Price per Sqft $352
MLS Listing ID 72805924
Sold Date 06/24/21
Style Colonial, Contemporary, Other (See Remarks)
Bedrooms 5
Full Baths 4
Year Built 2010
Annual Tax Amount $15,829
Tax Year 2021
Lot Size 2.010 Acres
Acres 2.01
Property Description
Young, turn-key contemp colonial w/soaring ceilings and open-concept living is now NEW to market. Covered front porch is charming transitional space to welcome guests. Dramatic double story entrance leads to magnificent great rm. 2 sets of French doors surround wood-burning fp and lead to private deck perfect for cook-outs or bird-watching. High-end, eat-in, light-filled kitchen incl 6 burner double-oven Thermador propane range, Viking ss fridge, walk-in pantry and office nook-an essential work space for busy households. Din rm extends entertaining space and cozy liv rm is a private but connected retreat. Full bath and guest rm or study w/3rd set of French doors to deck complete the main flr. Rich primary suite incl sitting rm, luxury walk-in closet, spa shower, double vanity and lovely claw-foot tub. Two multi-pane windows flood cat walk hallway connecting laundry rm and 3 beautiful bdrms. Walk-out LL w/full bath is a multi-use space for play dates, Netflix and exercise.
Location
State MA
County Norfolk
Zoning R2
Direction Centre to Walpole or Rt 109 to Walpole
Rooms
Family Room Cathedral Ceiling(s), Ceiling Fan(s), Flooring - Hardwood, French Doors, Cable Hookup, Exterior Access, High Speed Internet Hookup, Open Floorplan, Recessed Lighting, Lighting - Overhead
Basement Full, Finished, Walk-Out Access, Interior Entry
Primary Bedroom Level Second
Dining Room Flooring - Hardwood, Window(s) - Bay/Bow/Box, Chair Rail, Lighting - Overhead, Crown Molding
Kitchen Flooring - Hardwood, Pantry, Countertops - Stone/Granite/Solid, Countertops - Upgraded, Kitchen Island, Cabinets - Upgraded, Deck - Exterior, High Speed Internet Hookup, Open Floorplan, Recessed Lighting, Stainless Steel Appliances, Pot Filler Faucet, Gas Stove, Lighting - Overhead, Crown Molding
Interior
Interior Features Open Floor Plan, Recessed Lighting, Walk-in Storage, High Speed Internet Hookup, Closet/Cabinets - Custom Built, Countertops - Upgraded, Play Room, Media Room, Home Office, Sitting Room, Internet Available - Unknown
Heating Forced Air, Electric, Propane
Cooling Central Air
Flooring Carpet, Hardwood, Flooring - Wall to Wall Carpet, Flooring - Hardwood
Fireplaces Number 1
Fireplaces Type Family Room
Appliance Range, Dishwasher, Microwave, Refrigerator, Washer, Dryer, Range Hood, Electric Water Heater, Utility Connections for Gas Range, Utility Connections for Electric Oven, Utility Connections for Electric Dryer
Laundry Second Floor, Washer Hookup
Exterior
Exterior Feature Rain Gutters, Professional Landscaping
Garage Spaces 2.0
Community Features Public Transportation, Shopping, Pool, Tennis Court(s), Park, Walk/Jog Trails, Stable(s), Golf, Medical Facility, Laundromat, Bike Path, Conservation Area, Highway Access, House of Worship, Private School, Public School, T-Station, University
Utilities Available for Gas Range, for Electric Oven, for Electric Dryer, Washer Hookup
Roof Type Shingle
Total Parking Spaces 4
Garage Yes
Building
Lot Description Level
Foundation Concrete Perimeter
Sewer Private Sewer
Water Public
Architectural Style Colonial, Contemporary, Other (See Remarks)
Schools
Elementary Schools Chickering
Middle Schools D.S M.S
High Schools D.S H.S
Others
Senior Community false
Read Less Info
Want to know what your home might be worth? Contact us for a FREE valuation!

Our team is ready to help you sell your home for the highest possible price ASAP
Bought with Elena Price • Coldwell Banker Realty - Westwood
GET MORE INFORMATION
Norfolk County, MA
Broker Associate | License ID: 9090789
Broker Associate License ID: 9090789




