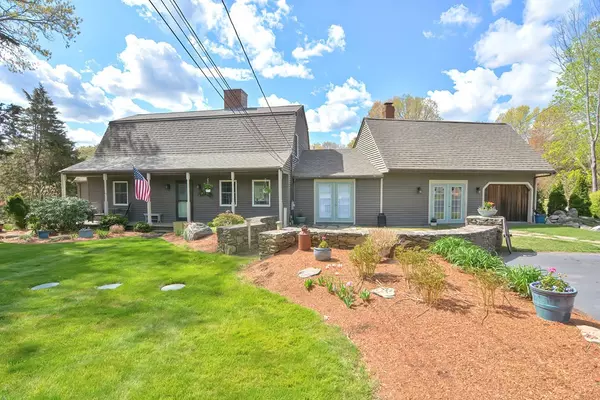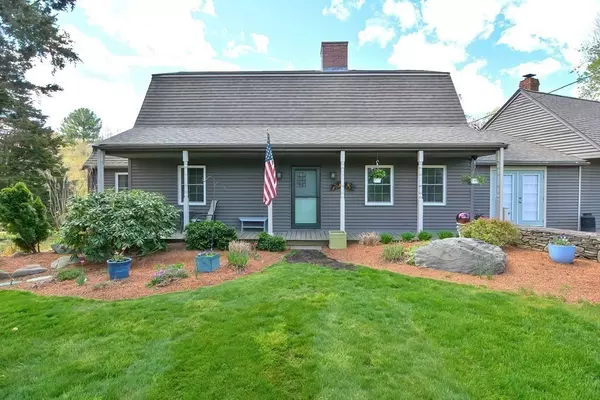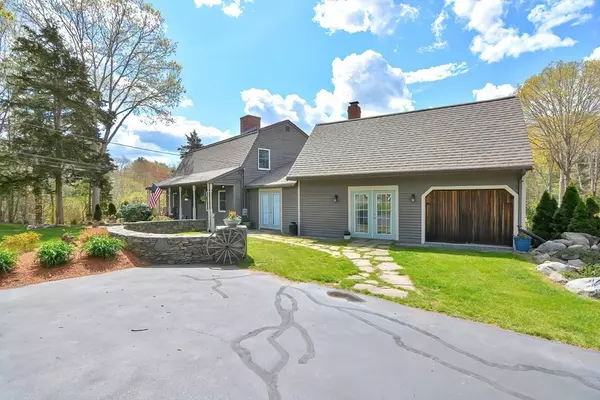For more information regarding the value of a property, please contact us for a free consultation.
Key Details
Sold Price $630,000
Property Type Single Family Home
Sub Type Single Family Residence
Listing Status Sold
Purchase Type For Sale
Square Footage 3,420 sqft
Price per Sqft $184
MLS Listing ID 72828241
Sold Date 06/25/21
Style Colonial
Bedrooms 3
Full Baths 2
HOA Y/N false
Year Built 1979
Annual Tax Amount $5,632
Tax Year 2021
Lot Size 1.390 Acres
Acres 1.39
Property Description
Spacious colonial home on a beautifully manicured 1.39 acres. Perfect family home with many new updates. Kitchen features cherry cabinets, granite countertops, tile backsplash, newer stainless steel appliances and pellet stove. The open floor plan flows from the kitchen into the breakfast area/living room with a fireplace and built in cabinetry. First floor has gleaming wide-pine flooring! Dining room is located just off the kitchen and further down the hall is an office w/ gorgeous woodwork & access to all season sun room. The second floor features master bedroom and second bedroom both freshly painted with new carpeting. Oversized linen closet & additional bonus room with laundry hook up. Looking for an in-law solution or master retreat? This home features an additional newly renovated space in 2021 w/ bedroom, kitchen, living room & bathroom. Gorgeous private backyard with new patio. Unlimited space. Ready to move in? Conveniently located to Rte 95 & MBTA
Location
State MA
County Bristol
Area North Rehoboth
Zoning RES
Direction Route 44 to Route 118
Rooms
Basement Full, Partially Finished, Walk-Out Access, Interior Entry, Garage Access, Concrete
Primary Bedroom Level Second
Dining Room Closet, Flooring - Hardwood
Kitchen Wood / Coal / Pellet Stove, Ceiling Fan(s), Flooring - Hardwood, Pantry, Countertops - Stone/Granite/Solid, Cabinets - Upgraded
Interior
Interior Features Ceiling Fan(s), Closet, Closet/Cabinets - Custom Built, Dining Area, Countertops - Stone/Granite/Solid, Attic Access, Cable Hookup, Country Kitchen, Open Floor Plan, Closet - Double, Sun Room, Office, Game Room, Inlaw Apt., Study, Second Master Bedroom, Internet Available - Broadband
Heating Baseboard, Oil
Cooling Wall Unit(s)
Flooring Tile, Carpet, Hardwood, Stone / Slate, Flooring - Wall to Wall Carpet, Flooring - Hardwood, Flooring - Laminate
Fireplaces Number 1
Fireplaces Type Living Room, Wood / Coal / Pellet Stove
Appliance Range, Dishwasher, Microwave, Refrigerator, Washer, Dryer, Oil Water Heater, Utility Connections for Electric Range, Utility Connections for Electric Oven, Utility Connections for Electric Dryer
Laundry Electric Dryer Hookup, Washer Hookup, In Basement
Exterior
Exterior Feature Balcony / Deck, Rain Gutters, Storage, Professional Landscaping, Sprinkler System, Garden, Horses Permitted
Garage Spaces 2.0
Fence Invisible
Community Features Public Transportation, Shopping, Walk/Jog Trails, Stable(s), Golf, Medical Facility, Conservation Area, Highway Access, House of Worship, Private School, Public School
Utilities Available for Electric Range, for Electric Oven, for Electric Dryer, Washer Hookup
View Y/N Yes
View Scenic View(s)
Roof Type Shingle
Total Parking Spaces 4
Garage Yes
Building
Lot Description Wooded, Cleared, Gentle Sloping
Foundation Concrete Perimeter
Sewer Private Sewer
Water Private
Architectural Style Colonial
Schools
Elementary Schools Palmer River
Middle Schools D.L. Beckwith
High Schools D.R. Regional
Others
Senior Community false
Acceptable Financing Contract
Listing Terms Contract
Read Less Info
Want to know what your home might be worth? Contact us for a FREE valuation!

Our team is ready to help you sell your home for the highest possible price ASAP
Bought with Connie Wigmore • RE/MAX Real Estate Center
GET MORE INFORMATION
Norfolk County, MA
Broker Associate | License ID: 9090789
Broker Associate License ID: 9090789




